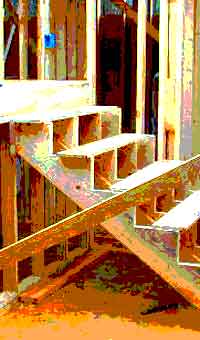
|
|
Framing: Stairs
January 29: it's drizzling, so instead of going up top to frame the second-floor walls, the framers decide to work on the stairs. Here the landing is going up:
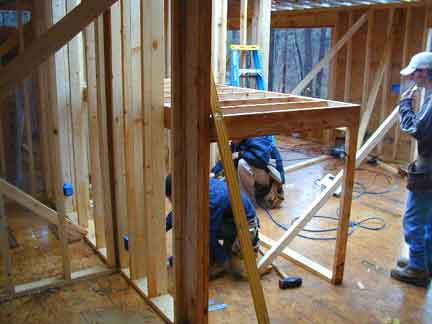
A little Liquid Nails on the joists, and then the landing subfloor:
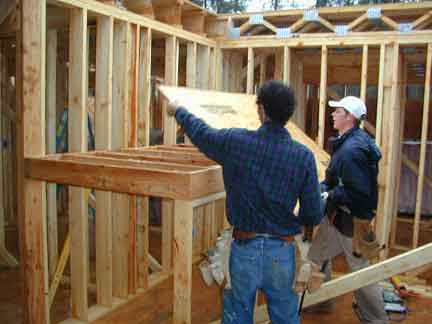
And then nails:
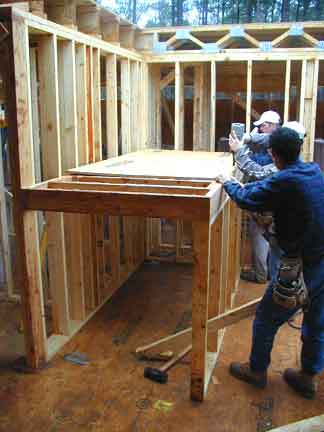
The Advantech subflooring is tongue-and-groove; Devon, assigned to cut off the tongue, stops to check what he's doing. View from the laundry room, where I'm running wiring:
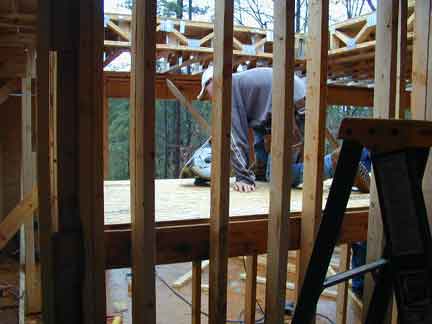
Casey builds the first flight:
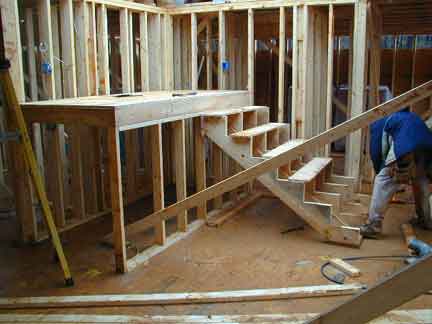
Under the landing will be storage. The door will go here; on the wall behind it, a string-pull lamp.
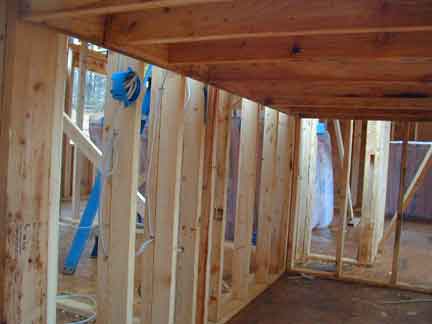
January 30: the stairs are framed to the top, with temporary pieces of OSB waferboard on the treads:
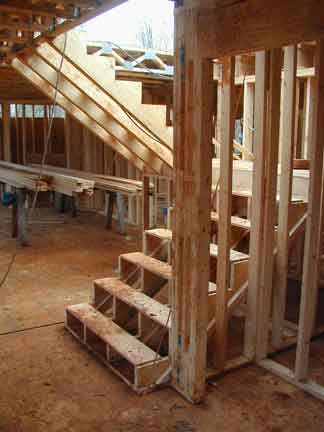
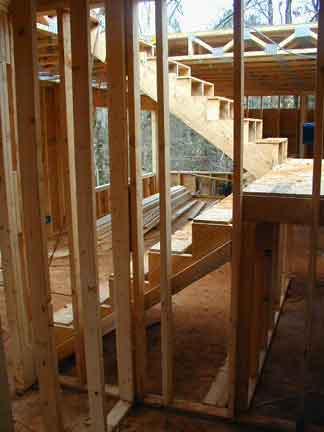

More: main index | framing index | garage | first floor, joists and subfloor | first floor, walls | first floor, rooms | first floor, gallery | stairs | second floor, joists and subfloor | second floor, walls | second floor, rooms | second floor, tub | second floor, gallery | attic | garage roof | house roof | roof trim
