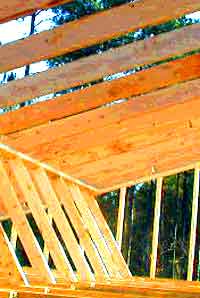
|
|
Framing: Roof
February 11: the rafters go up.

The knee wall holding up the rafters on the east side of the house:
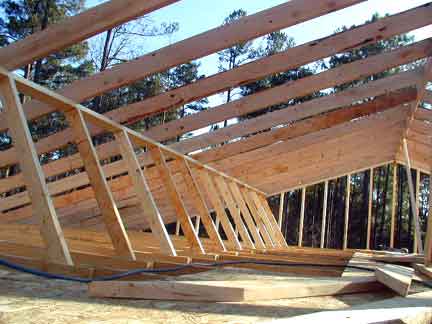
The view from below:
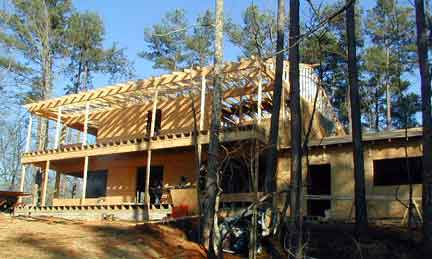
February 12: the west-side knee wall:
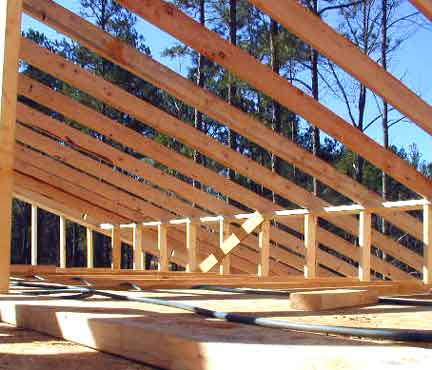
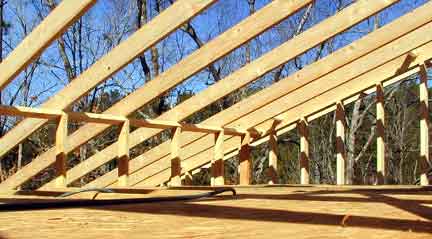
Looking down the ridge facing south:
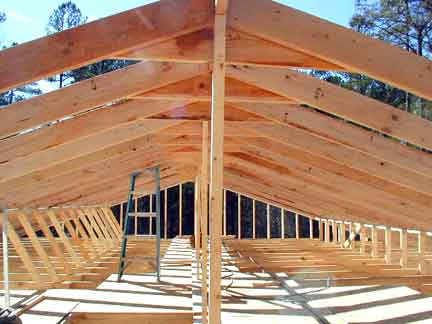
Exterior views:
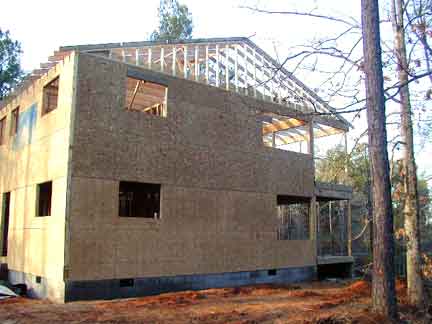
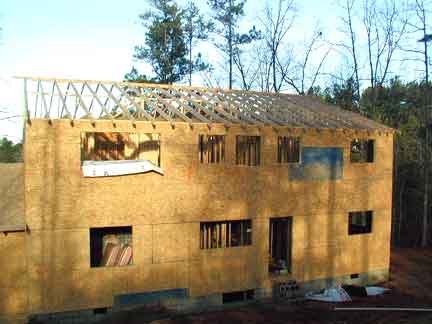
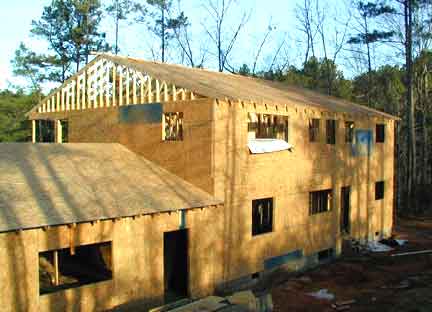
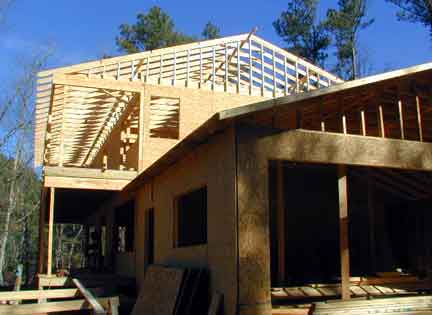
February 13: both roofs are decked and papered.
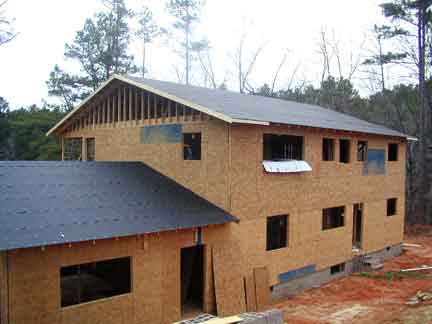
February 15: some images of the roof from the bottom of the stairs.
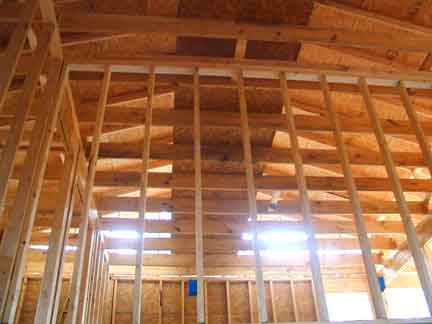
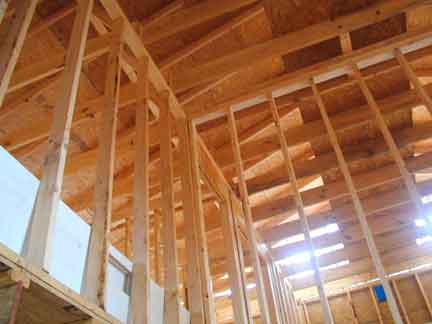
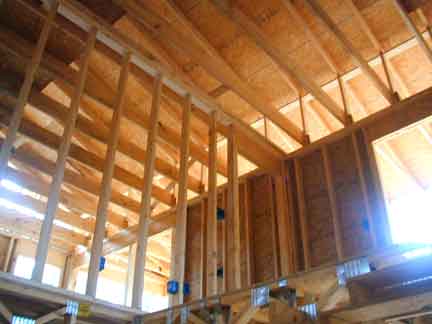
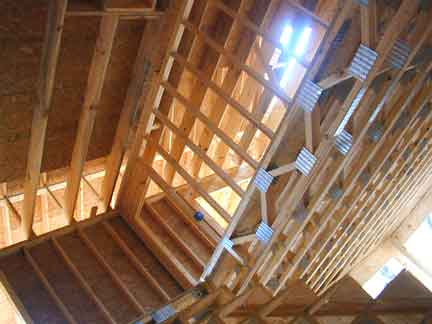
And two shots of the overhang before the trim goes on:
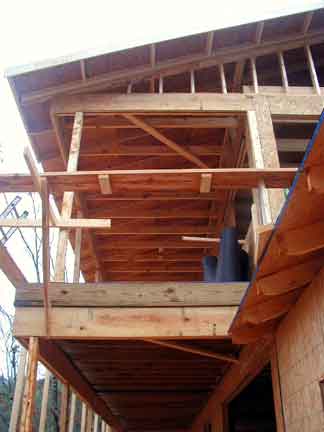
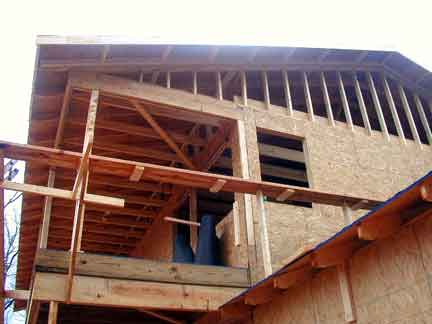
More: main index | framing index | garage | first floor, joists and subfloor | first floor, walls | first floor, rooms | first floor, gallery | stairs | second floor, joists and subfloor | second floor, walls | second floor, rooms | second floor, tub | second floor, gallery | attic | garage roof | house roof | roof trim
