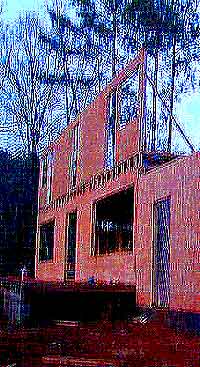
|
|
Framing: Second floor: Walls
January 30: the front and back walls go up.
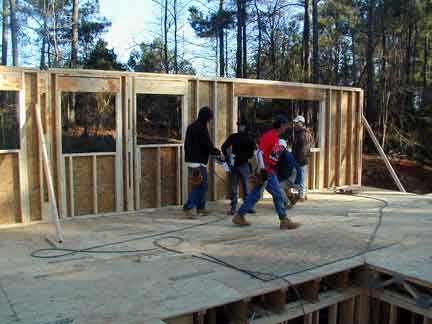
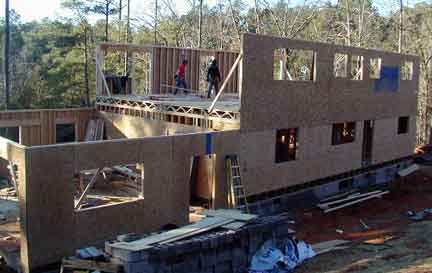
The view of the lake out the study window from outside and inside:
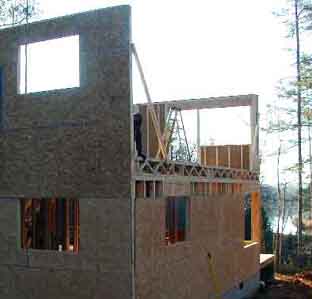
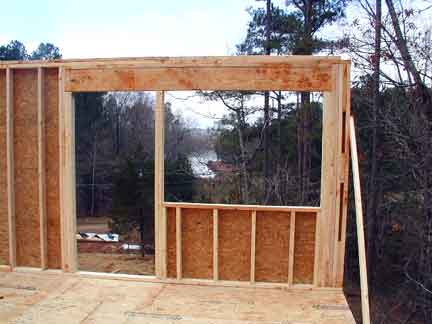
From halfway down the driveway:
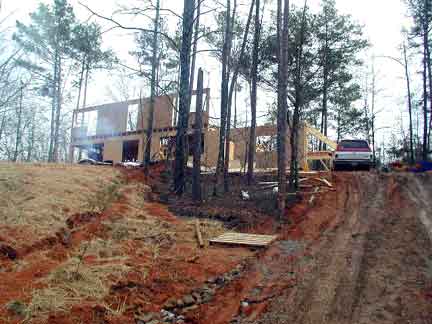
From the street:
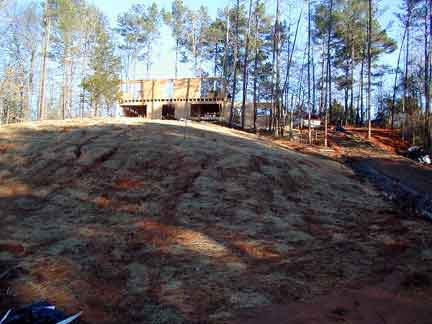
January 31: raising the north wall (study on the left, back bedroom on the right).
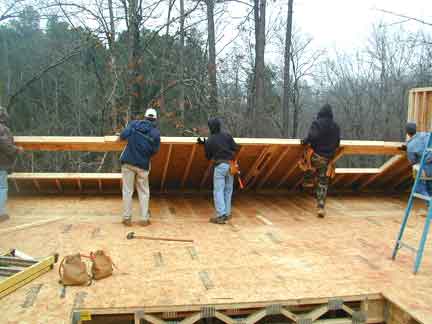
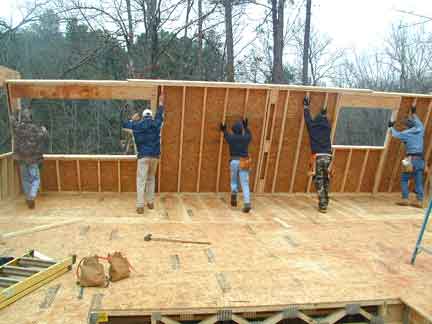
Nailing it down:
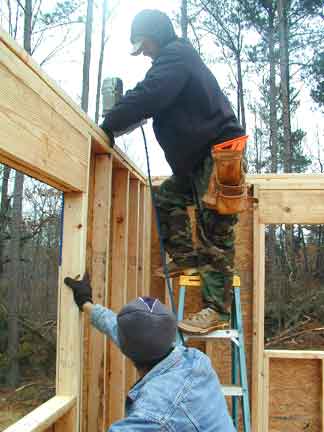
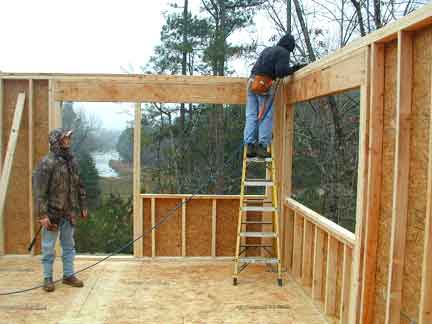
Raising the south wall (master bath on the left, master bedroom on the right):
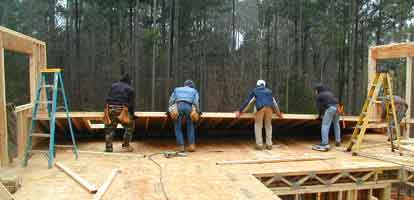
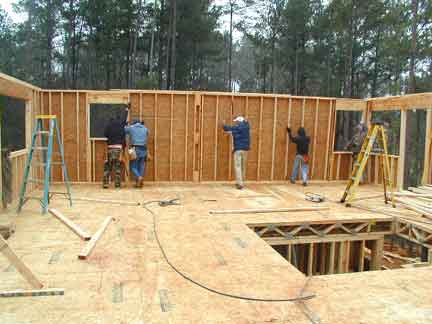
Nailing it down:
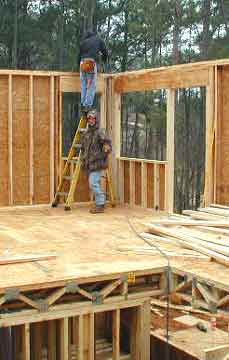
Framing the wall separating the master bedroom (right) and stairwell from the master bathroom and walk-in closet:
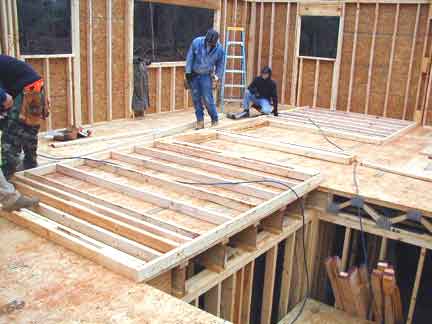
The finished second story from the driveway apron (south view):
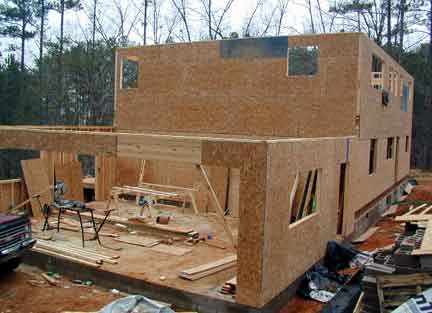
More: main index | framing index | garage | first floor, joists and subfloor | first floor, walls | first floor, rooms | first floor, gallery | stairs | second floor, joists and subfloor | second floor, walls | second floor, rooms | second floor, tub | second floor, gallery | attic | garage roof | house roof | roof trim
