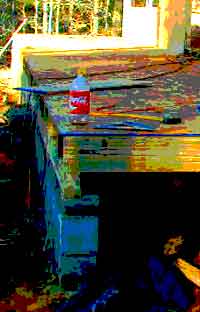
|
|
Framing: First floor: Gallery
January 24: the first-floor gallery before the joists go up.
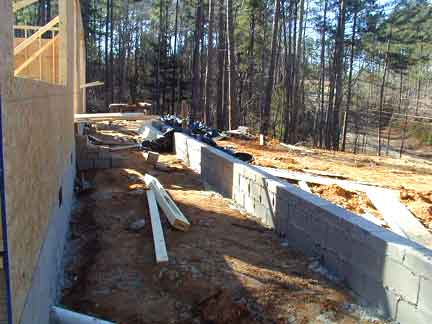
January 29: we discover that the foundation wall for the galleries was set 4" too far from the house, so that if the 8' 2x8 joists rest 3-4" in on the house sole plate, they will only reach to the middle of the block wall. What to do? Take the 8-footers back and order 10-footers, and cut them down to 8'4"? Solution: build a structure to hang them off of. That's what Philip is doing here: nailing three blocks between the trim joists to form a strong backdrop to nail a 2x8 to. Then we'll hang the joists off the 2x8.
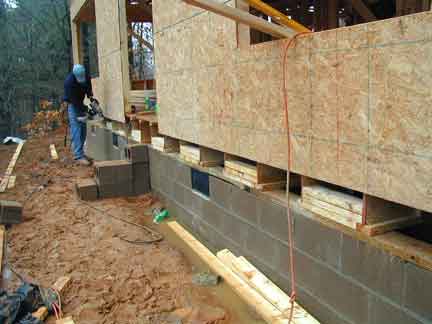
January 30: joisted and temporarily covered with OSB waferboard:
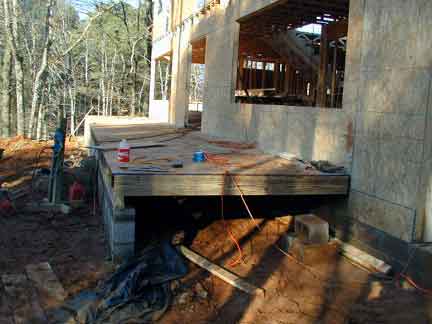
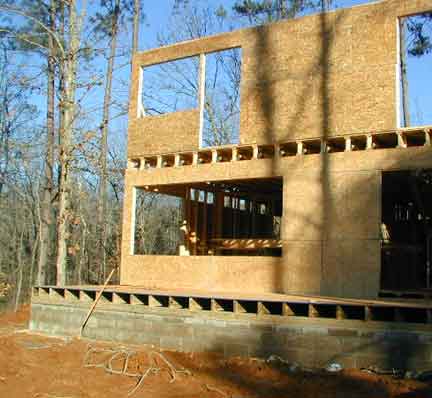
February 6: a rainy day, no framing going on, but the "roof" (second-floor gallery joists and temporary floor) is up.
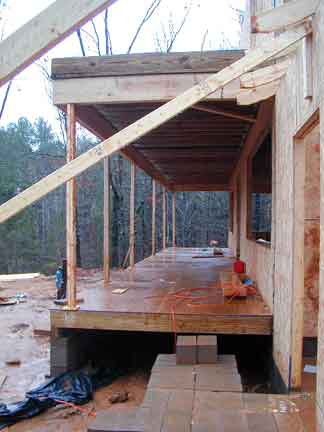
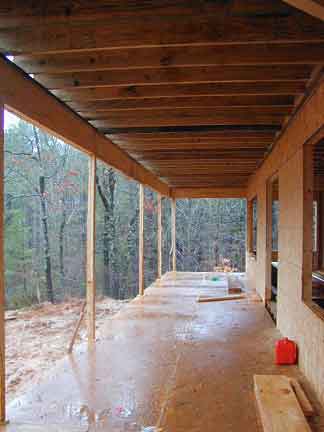
The view out the entry door. Where the doubled 2x4 props stand now, just barely visible through the door, will be 8' wood columns:
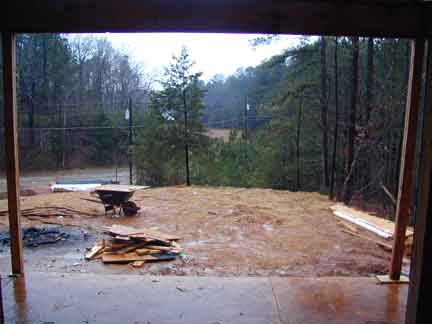
More: main index | framing index | garage | first floor, joists and subfloor | first floor, walls | first floor, rooms | first floor, gallery | stairs | second floor, joists and subfloor | second floor, walls | second floor, rooms | second floor, tub | second floor, gallery | attic | garage roof | house roof | roof trim
