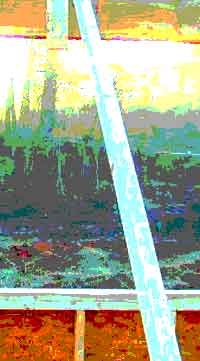
|
|
Framing: Second floor: Rooms
The view down the hall (stairs on left) from the study to the master bedroom:
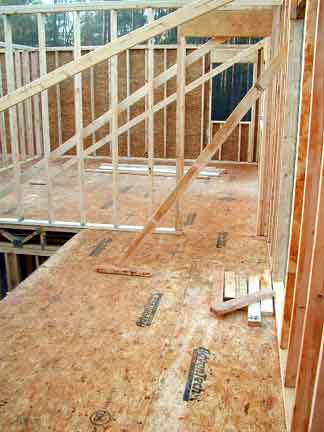
Turning the camera to the left to look down the hall toward the back bedroom (left), back bathroom (center), and master bath/walk-in closet (right):
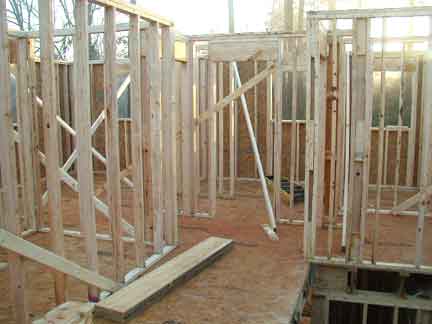
The back wall of the study:
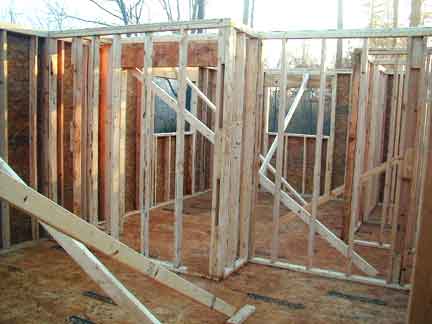
The northwest corner of the back bedroom (closet on left):
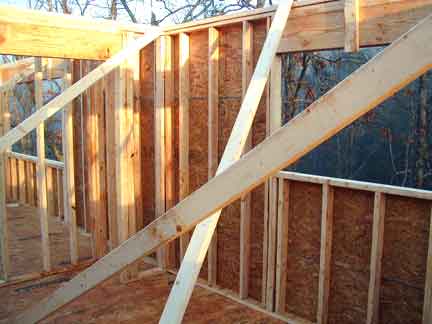
The east wall of the back bedroom:
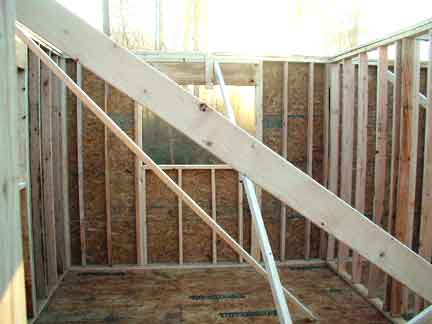
The floor of the back bathroom, showing the shower stall (left front) and and bathtub area (back center):
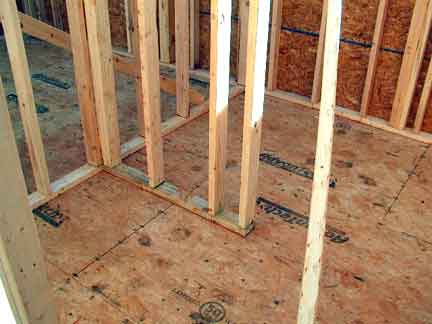
The master bedroom from the door into it from the hall (the bed will go on the long back wall):
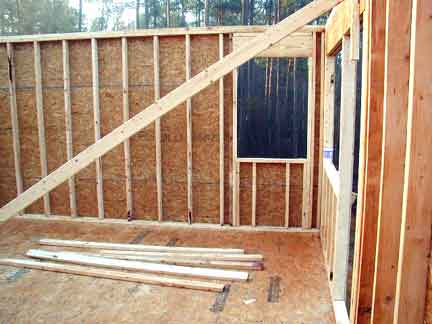
Turning the camera left to view the back wall of the master bedroom (with the master bath behind):
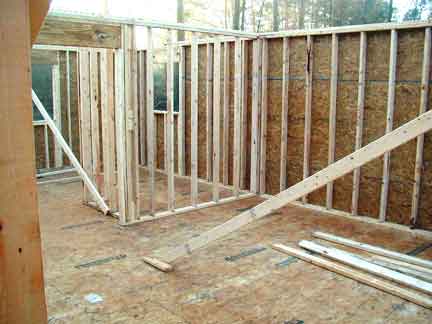
The view from the master bedroom into the walk-in closet (left) and master bath (right):
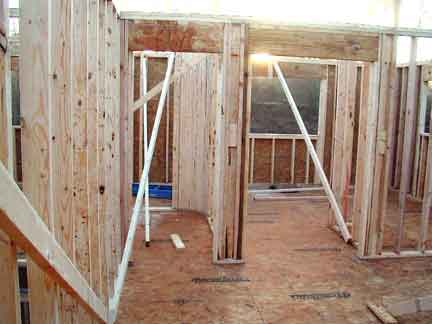
Walking into the master bathroom and turning back around to look out at the master bedroom:
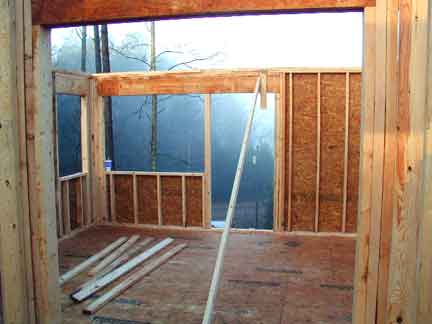
The rounded corner of the walk-in closet sticking out into the master bathroom (we rounded it to leave more walk-through room between the corner and the bathtub platform):
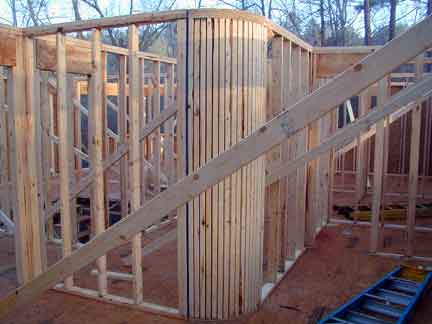
Where Sveta's vanity will go in the master bath (the window on the right will be a bay window over the tub):
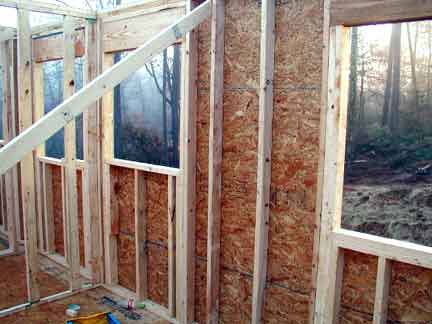
The bay window over the tub, with the morning sun rising through it:
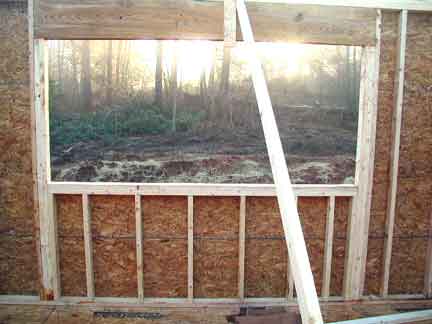
The corner where the shower will go:
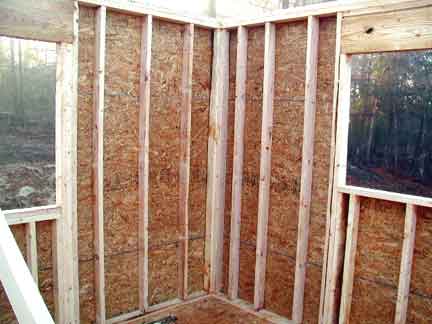
Where Doug's vanity will go:
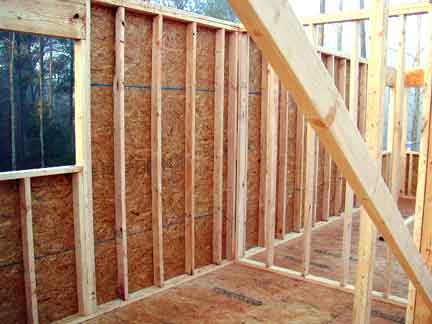
The"water closet" (for the toilet and bidet):
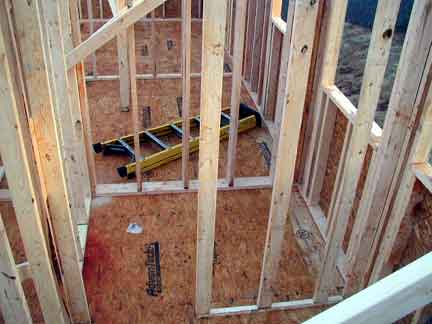
The back wall of the walk-in closet:
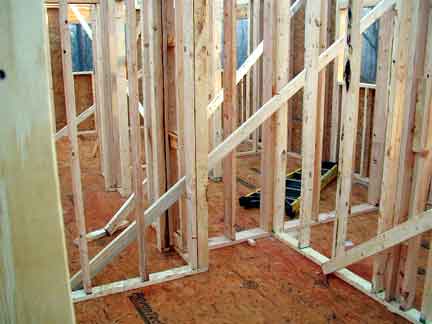
The laundry chute, dropping down from the walk-in closet:
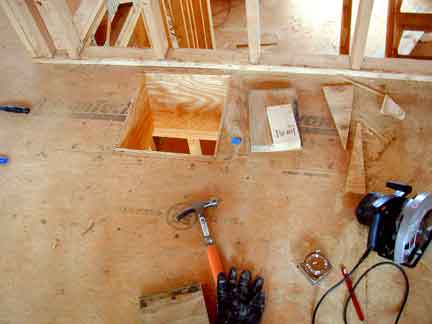
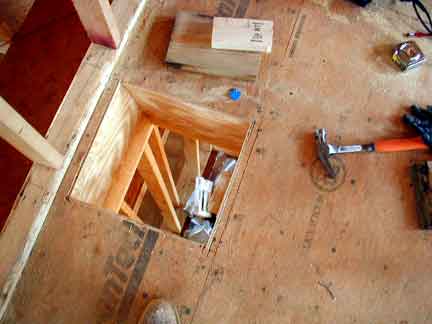
Side view, from the stair landing:
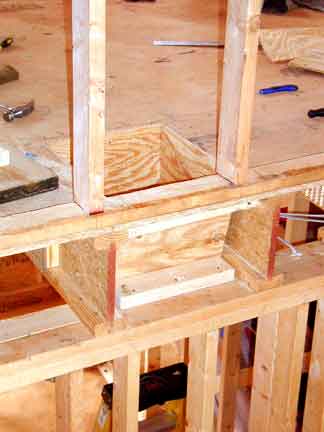
From below in the laundry room:
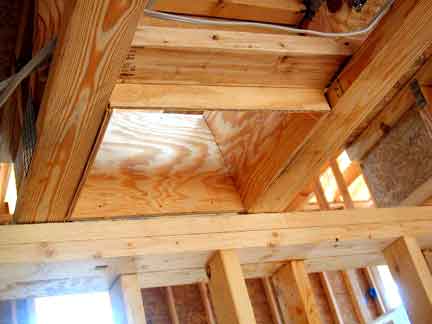
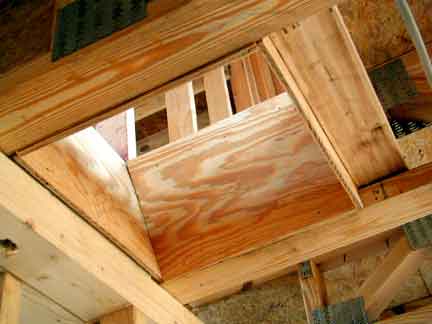
More: main index | framing index | garage | first floor, joists and subfloor | first floor, walls | first floor, rooms | first floor, gallery | stairs | second floor, joists and subfloor | second floor, walls | second floor, rooms | second floor, tubs | second floor, gallery | attic | garage roof | house roof | roof trim
