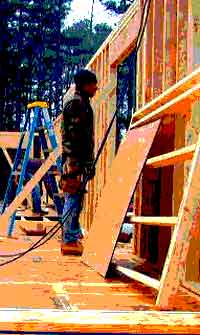
|
|
Framing: First floor: Walls
January 21: the walls go up.
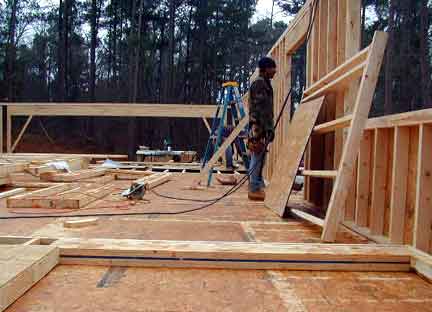
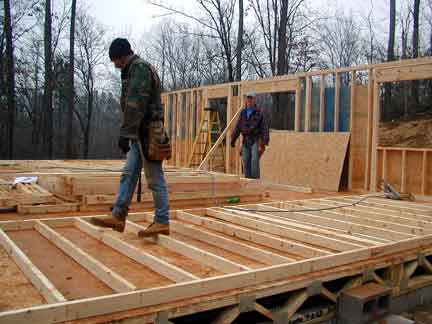
These dining room windows are incorrectly framed; the framer will have to lower the rough opening another foot, to 5' tall:
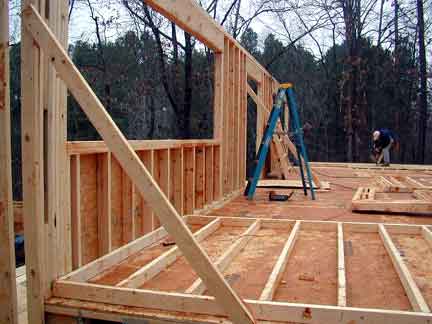
Detail of the back wall, showing the OSB waferboard covering up the joists except under the back door, and the opening for the foundation door:
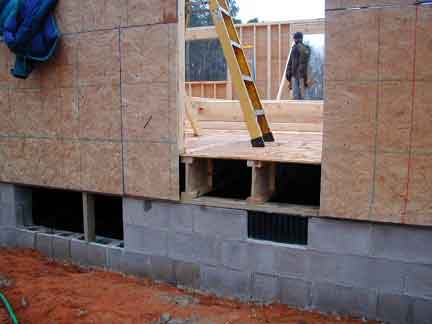
January 22: the first-floor exterior walls are all up, and the interior walls (partly built the day before and laid in the center of the floor) are raised and fitted together.
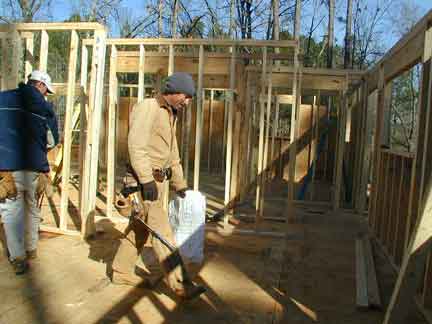
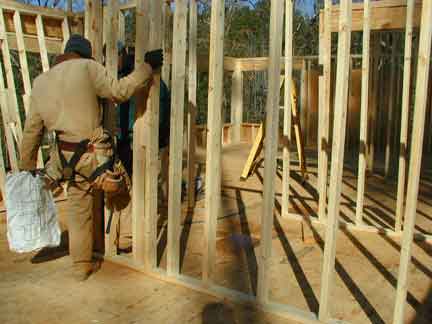
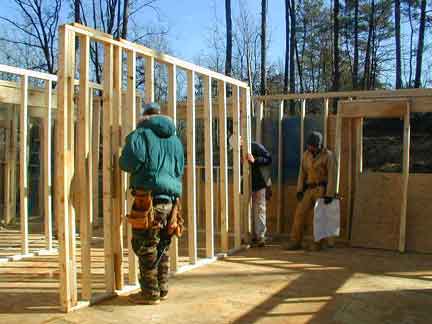
The view from outside:
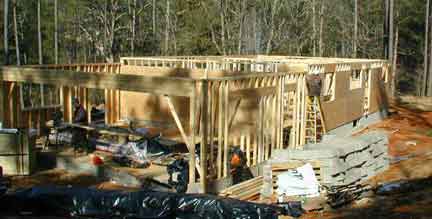
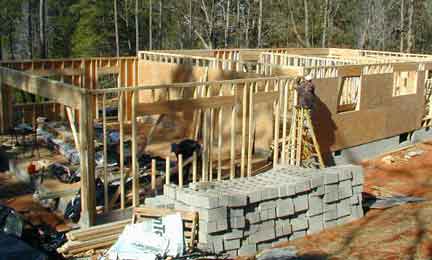
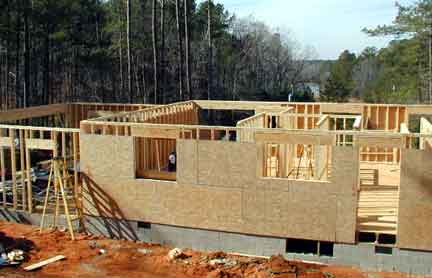
The view from below:
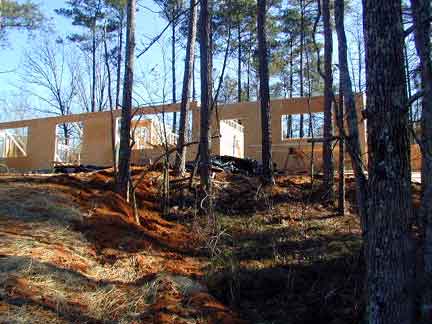
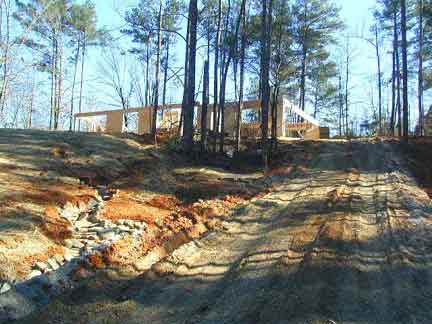
More: main index | framing index | garage | first floor, joists and subfloor | first floor, walls | first floor, rooms | first floor, gallery | stairs | second floor, joists and subfloor | second floor, walls | second floor, rooms | second floor, tub | second floor, gallery | attic | garage roof | house roof | roof trim
