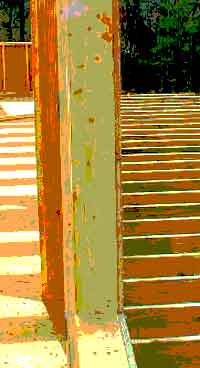
|
|
Framing: Second floor: Gallery
February 4: the first substructures for the second floor gallery go up.
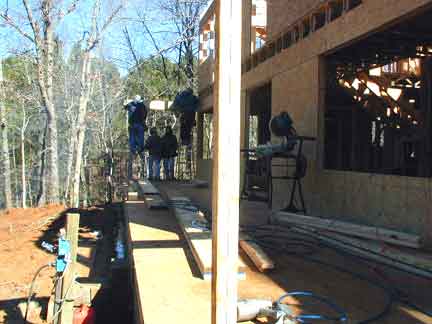
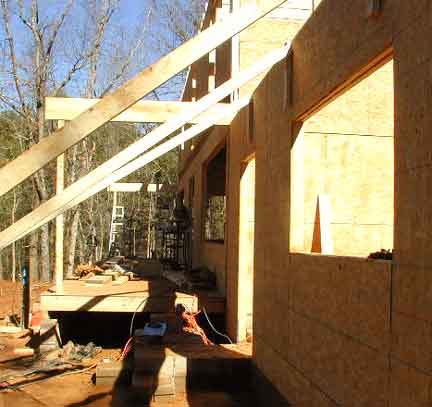
The view from the attic floor:
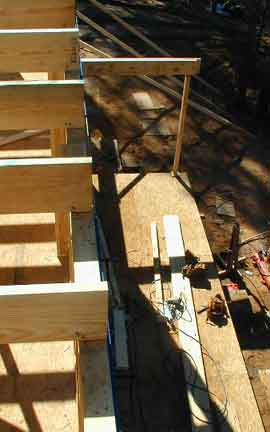
February 5: the joists go up. Here Dave and his crew are putting the doubled 2x12 beams that will support the joists up on props (which will eventually be replaced by 8' wood columns):
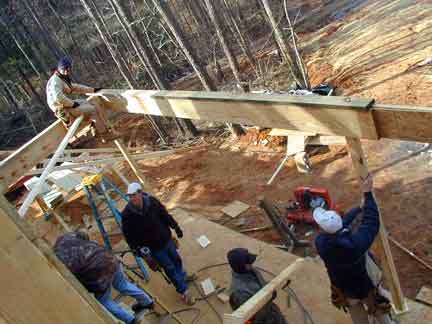
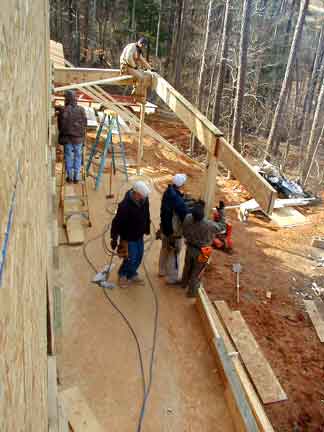
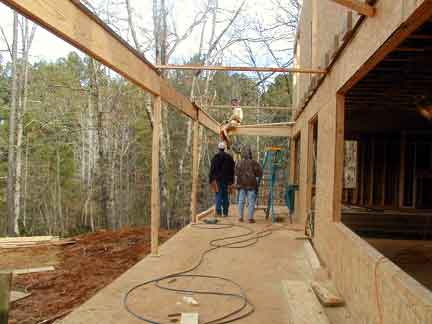
And then Philip starts nailing the green-treat 2x8 joists into place:
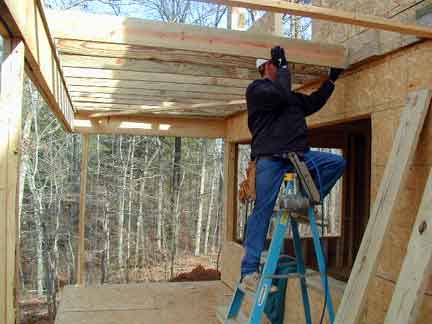
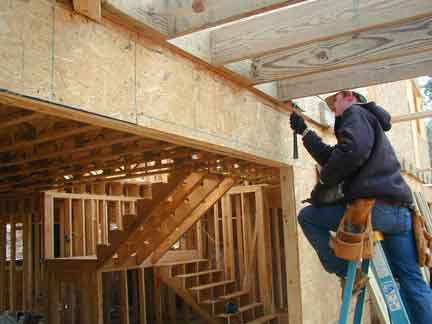
The joists from the study door:
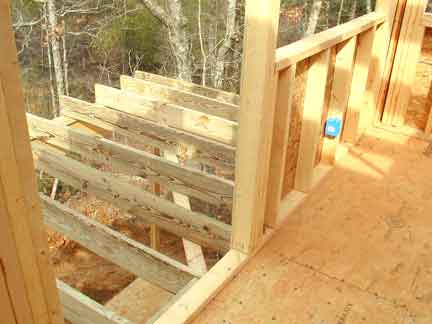
And from the master bedroom window:
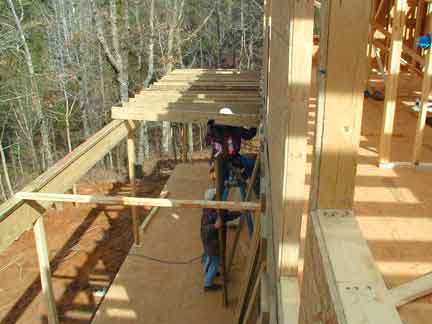
The finished joists, from the study window:
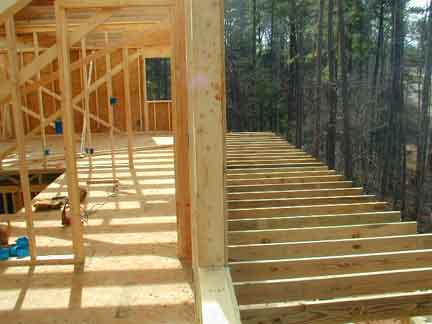
And looking back the other way, from the master bedroom window again:
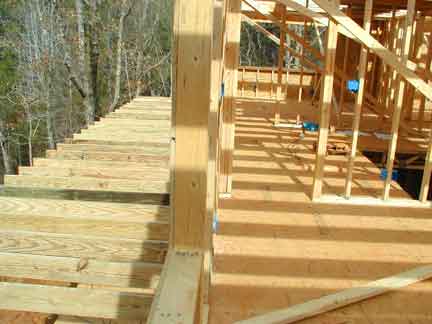
From the front walkway (just in front of the side garage door):
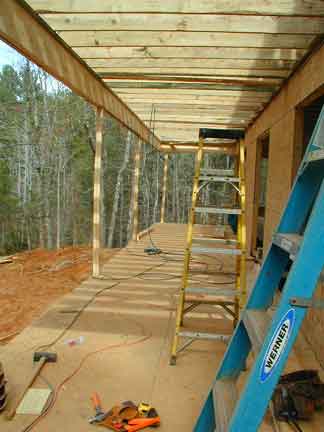
The house from below at noon, February 5:
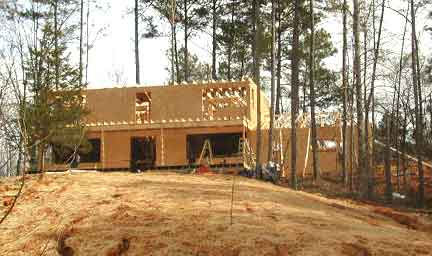
On the afternoon of the 5th, the framers got the temporary floor on the joists, but I didn't see it until the next day in the rain:
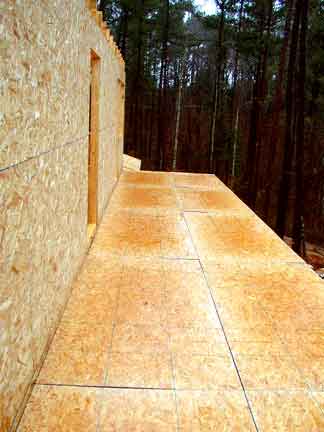
From the study:
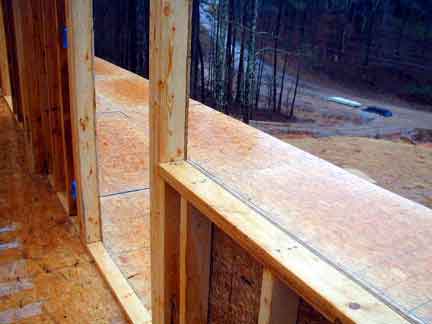
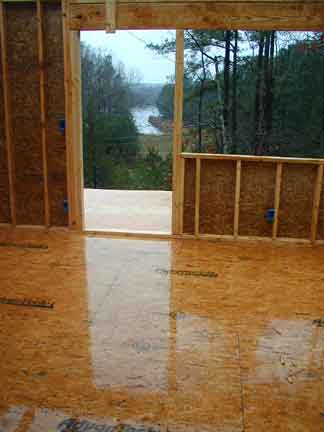
February 10: the beams for the attic joists go up.
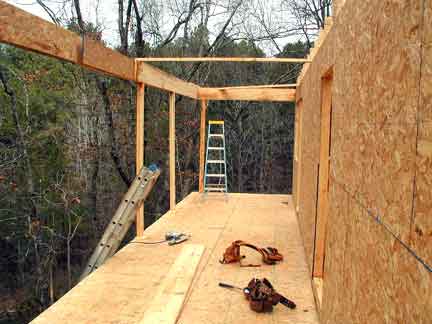
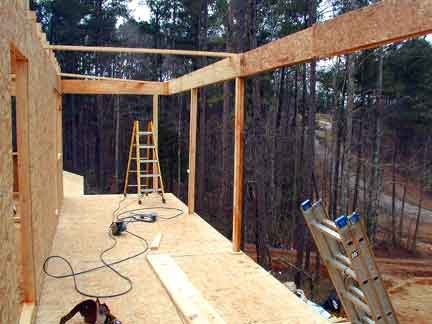
More: main index | framing index | garage | first floor, joists and subfloor | first floor, walls | first floor, rooms | first floor, gallery | stairs | second floor, joists and subfloor | second floor, walls | second floor, rooms | second floor, tub | second floor, gallery | attic | garage roof | house roof | roof trim
