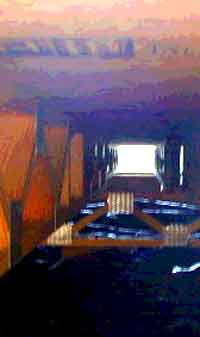
|
|
Framing: First floor: Joists and Subfloor
The trim joists go up (January 19):
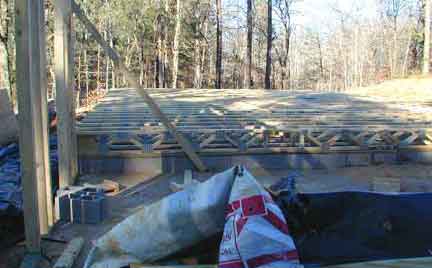
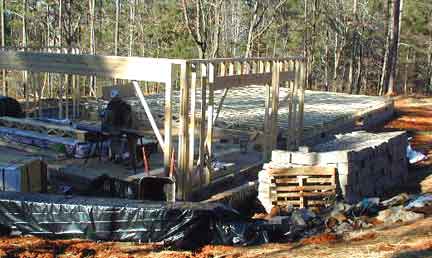
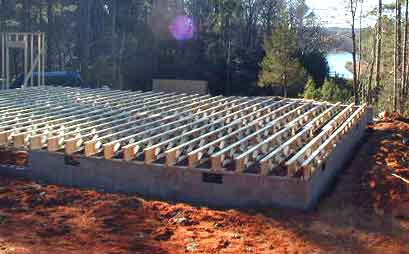
On January 20, I laid Visqueen as Dave's crew started gluing and nailing down the Advantech subflooring. In this first image, shot from the back (east) side of the house, the subfloor is on top, the trim joists run on both sides on 19 3/8" centers, and the cross-wise trim joist they rest on is visible in the distance (about 14' from the camera). The shiny black stuff underneath is the Visqueen vapor barrier:
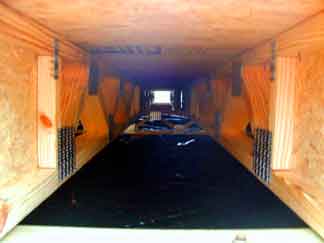
At the end of the day, the framed front and back walls lie ready to raise in the morning:
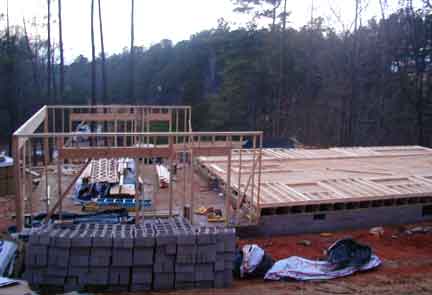
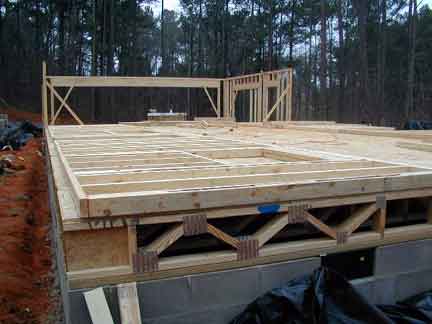
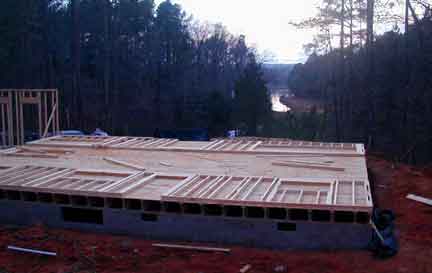
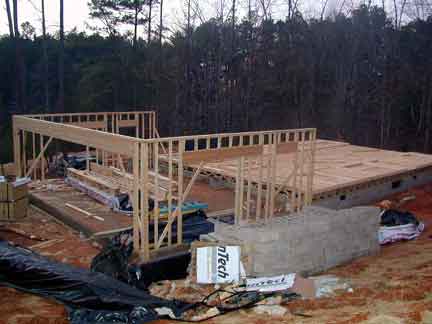
The framers' make-shift step up from the garage to the house:
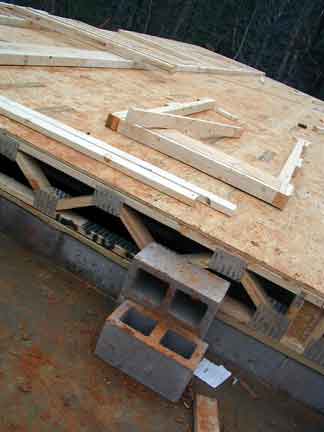
More: main index | framing index | garage | first floor, joists and subfloor | first floor, walls | first floor, rooms | first floor, gallery | stairs | second floor, joists and subfloor | second floor, walls | second floor, rooms | second floor, tub | second floor, gallery | attic | garage roof | house roof | roof trim
