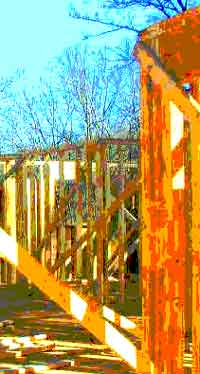
|
|
Framing: First floor: Rooms
January 24.
Stepping into the kitchen from the garage, looking down the back hall:
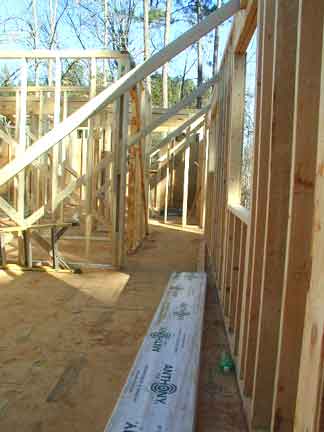
Turning the camera left from that same spot, looking down through the kitchen to the dining room:
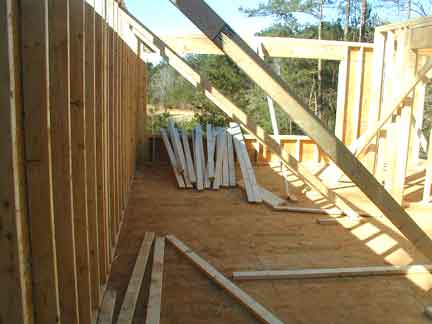
The opposite wall of the kitchen, with the pantry on the left and cabinets across the rest of the wall:
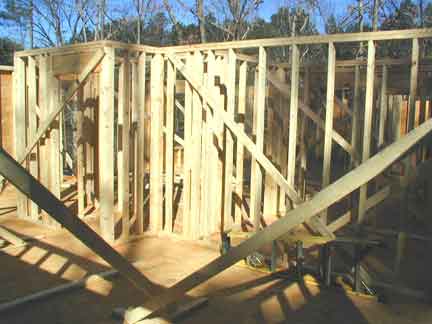
A close-up of the pantry:
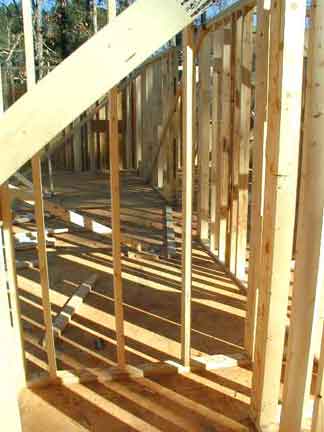
The kitchen from the dining room (door into garage at back):
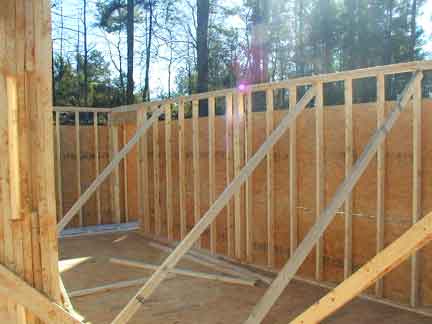
The dining room from the entry (hall closet on left):
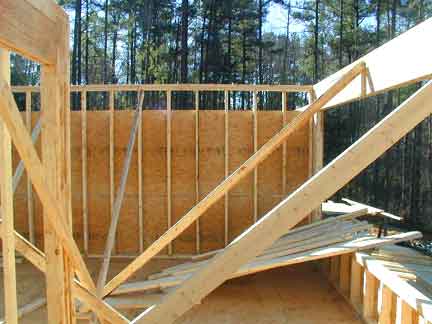
The hall closet from the entry (the space to the left of the closet will be stairs and landing):
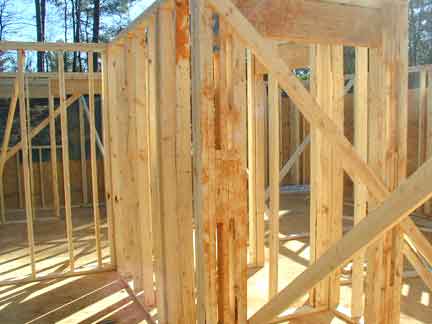
The living room from the entry (hall closet on right):
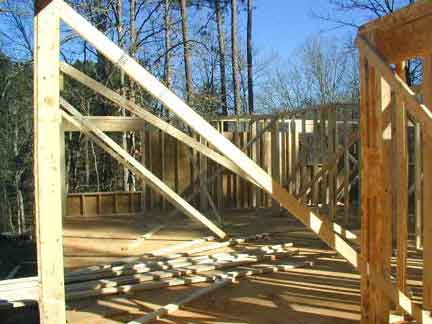
More living room views:
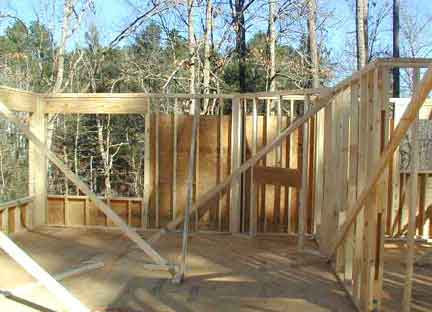
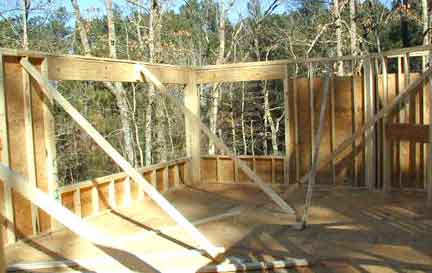
The view of the lake from the living room window:
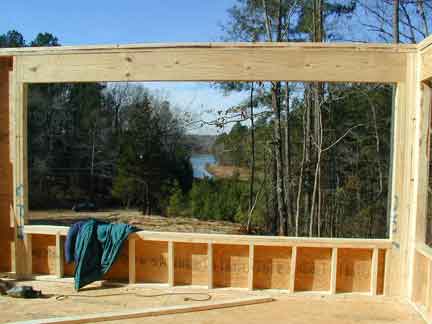
The downstairs bathroom:
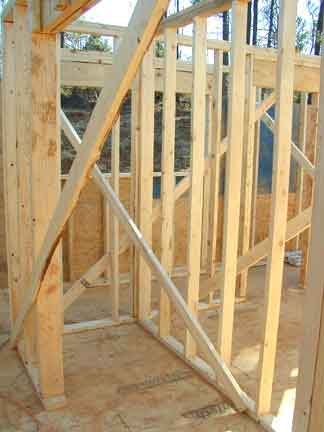
The downstairs bedroom (in the second image, view of the closet):
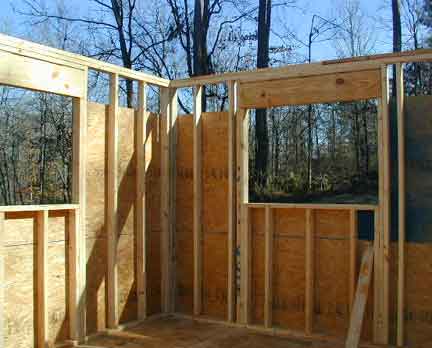
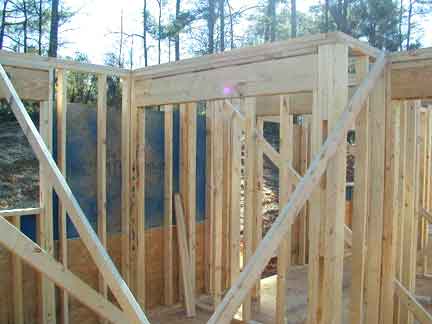
The linen closet (on the other side of the bedroom closet):
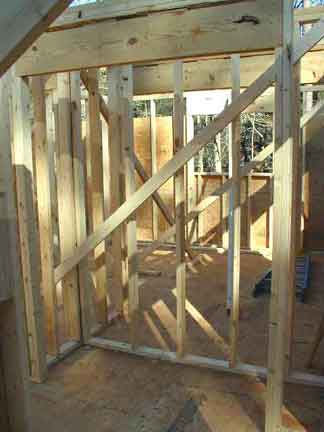
The back hall, looking back toward the kitchen from the linen closet and back door:
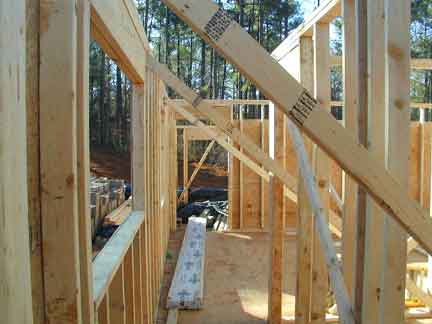
The laundry room:
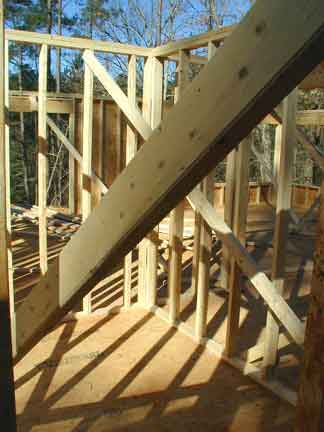
April 2: one last bit of framing before the drywall goes up. We decide to build a window seat across the north wall of the living room, from the front window to the fireplace:
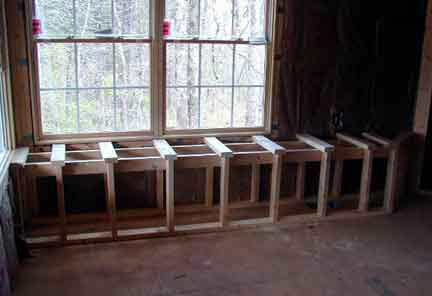
The heating and cooling guys will have to duct that air vent up into the front wall of the seat:
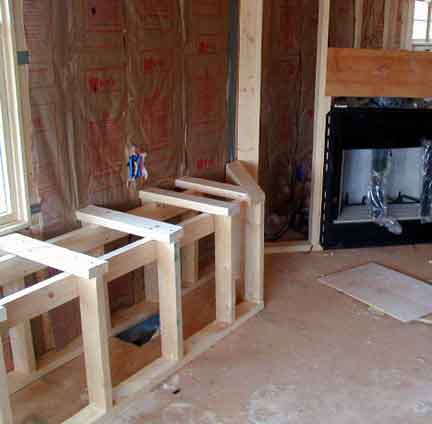
More: main index | framing index | garage | first floor, joists and subfloor | first floor, walls | first floor, rooms | first floor, gallery | stairs | second floor, joists and subfloor | second floor, walls | second floor, rooms | second floor, tub | second floor, gallery | attic | garage roof | house roof | roof trim
