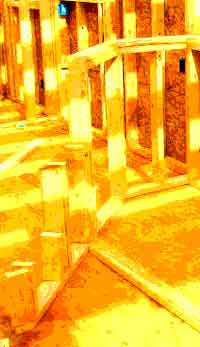
|
|
Framing: Second floor: Tub
February 7: I start framing the platform for the jacuzzi.
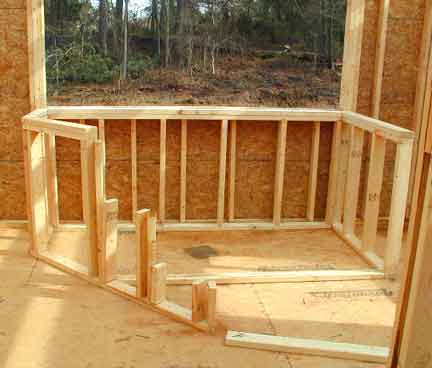
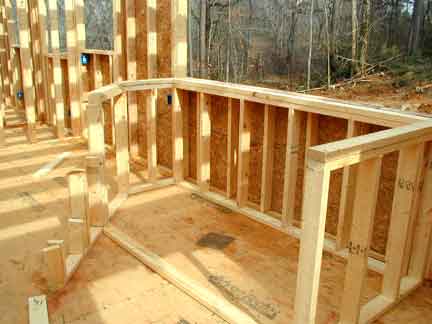
February 8: the tub platform is framed and decked, but I don't want to finish the steps until I've dropped the tub into the hole, in case I need to extend them outwards a few inches. There will also be a low platform for the tub to rest on at the bottom, based on exact measurements when the tub is in place.
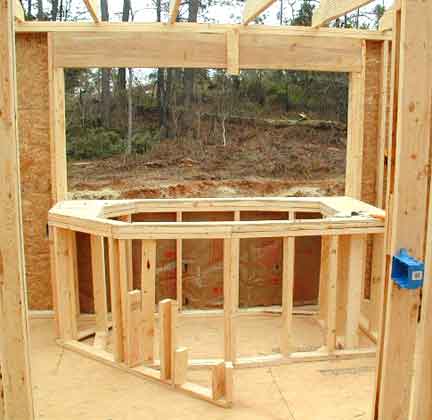
View of the opening for the access door:
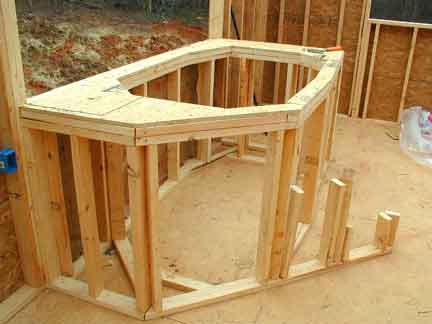
After building the seat/shelf for the shower (the clear glass shower wall will run across the tub platform, in the one strip not yet decked):
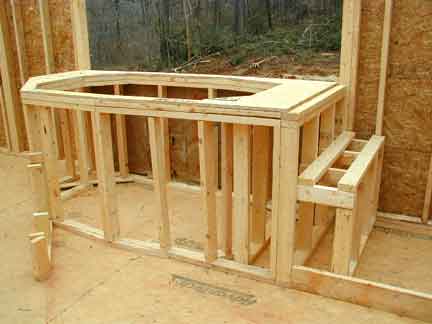
February 10: adding 2x4s to the corners for a solid base for the rim to rest on, and a subplatform for the bottom of the tub to rest on.
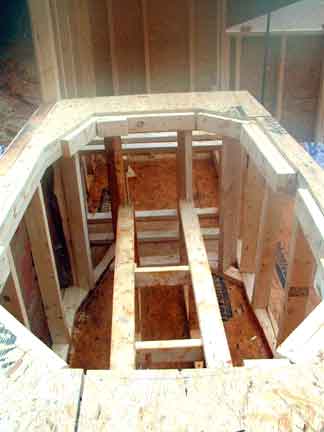
The finished frame, minus steps:
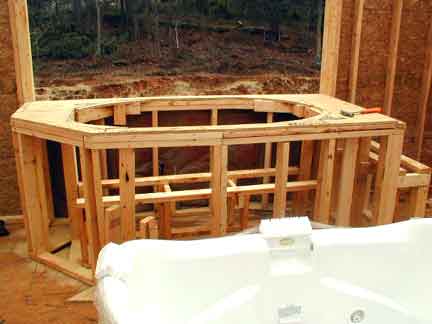
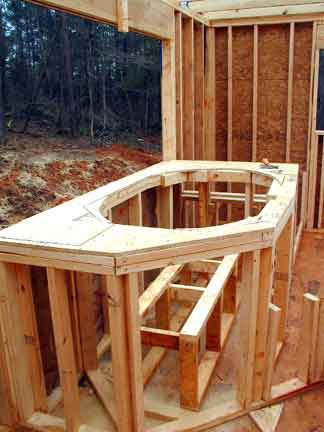
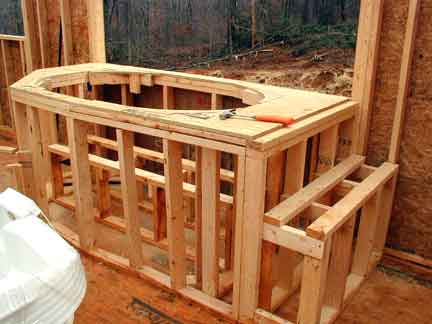
And with the tub set in it, first the view of the access door:
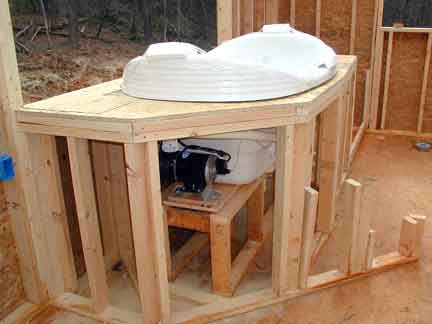
Then full-on, showing how the tub rests on the subplatform:
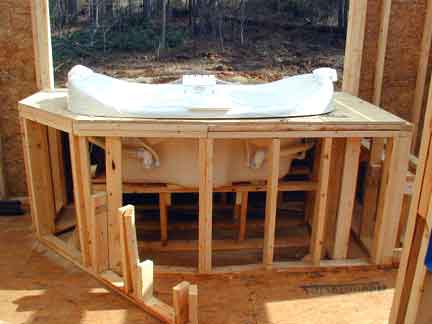
February 12: the frame is finished!
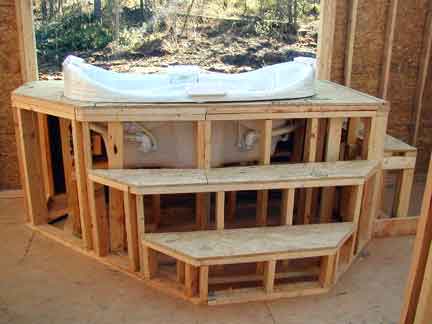
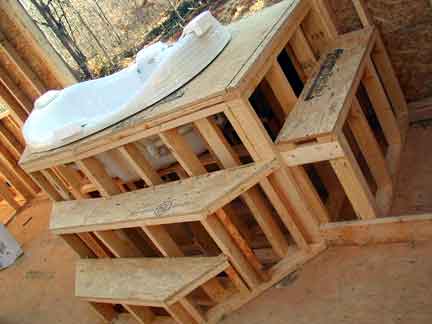
The view out the window from the tub, first looking north, then south:
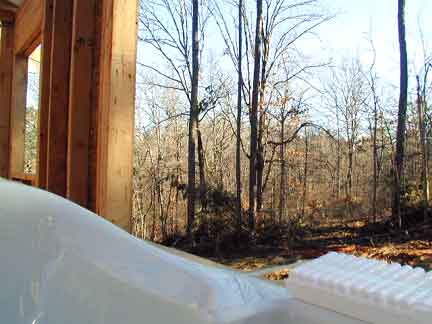
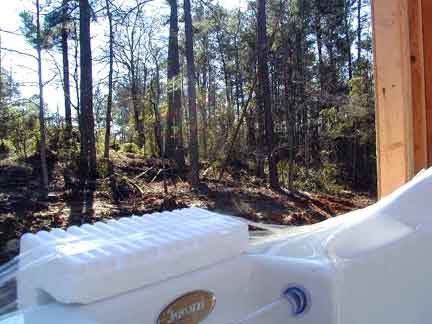
More: main index | framing index | garage | first floor, joists and subfloor | first floor, walls | first floor, rooms | first floor, gallery | stairs | second floor, joists and subfloor | second floor, walls | second floor, rooms | second floor, tub | second floor, gallery | attic | garage roof | house roof | roof trim
