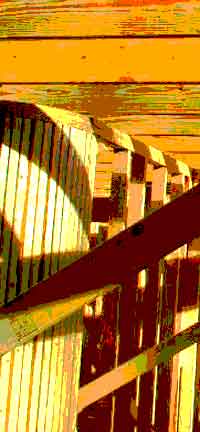
|
|
Framing: Attic
February 2: the attic joists go up.
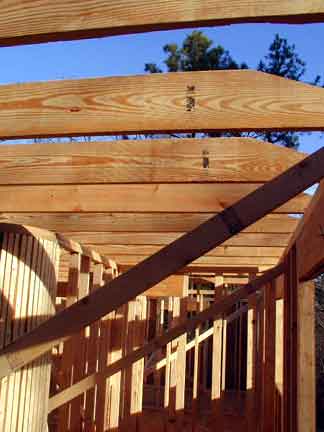
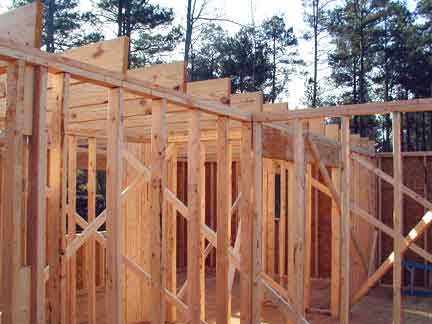
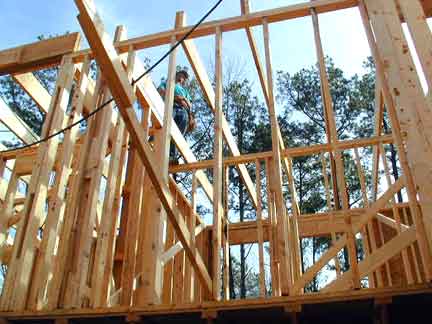
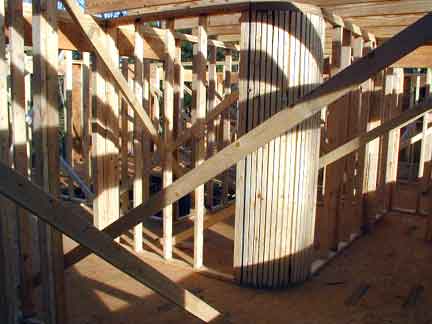
The view up the stairwell to the hole for the attic stairs (with waferboard on the attic joists to walk on, and to set the heat pump on):
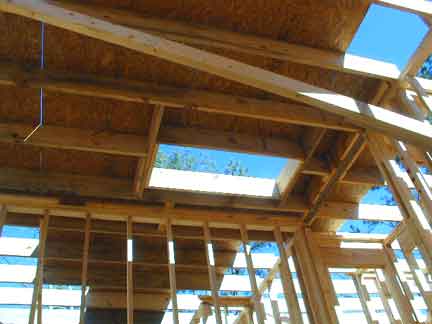
The ceiling of the master bedroom, showing the shadow of the waferboard above (just a single row down the centerline of the roof, where it will be 5' tall):
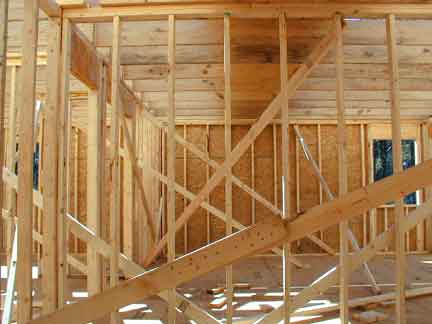
Up on top of the attic floor, looking down across the hole for the pull-down attic stairs toward the garage:
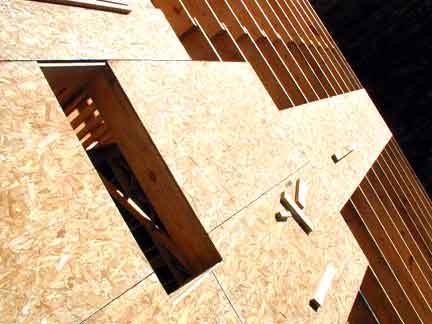
The view of the lake from the attic floor:
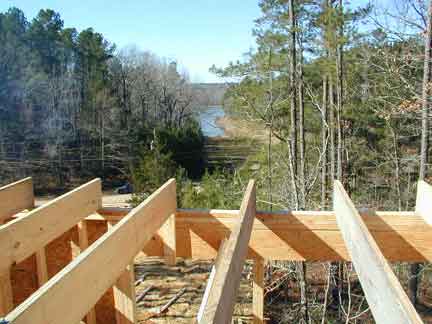
March 1: the attic is almost completely closed in. The south gable is sheathed and sided, the roof is on.
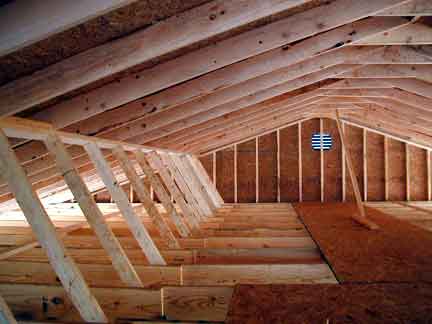
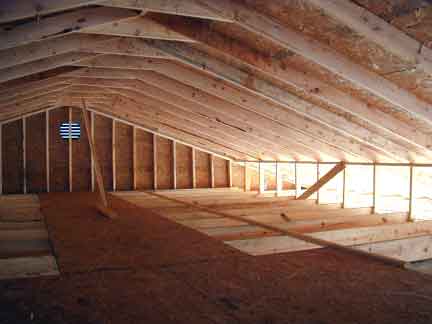
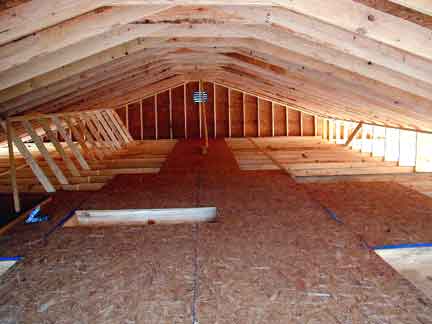
Only the north gable remains to be done:
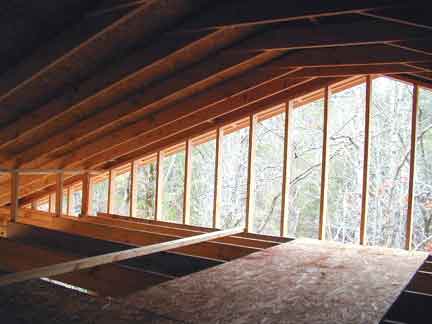
More: main index | framing index | garage | first floor, joists and subfloor | first floor, walls | first floor, rooms | first floor, gallery | stairs | second floor, joists and subfloor | second floor, walls | second floor, rooms | second floor, tub | second floor, gallery | attic | garage roof | house roof | roof trim
