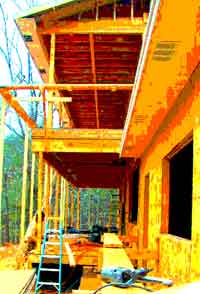
|
|
Framing: Roof trim
February 13: Priming the soffit boards, leaned up against the master bedroom wall.
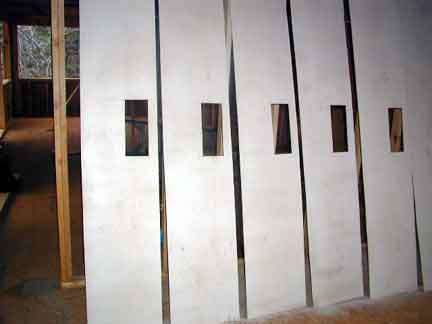
February 15: Priming 1x6s and 1x2s for the roof trim on sawhorses in the living room.
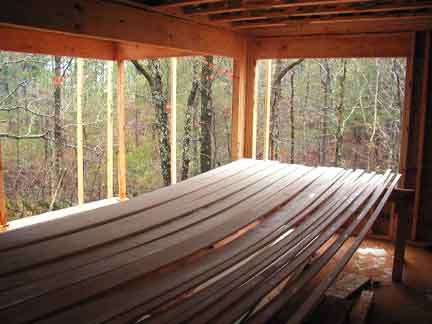
February 17: the trim goes up, on the front of the house first (note temporary wood scaffolding at bottom left):
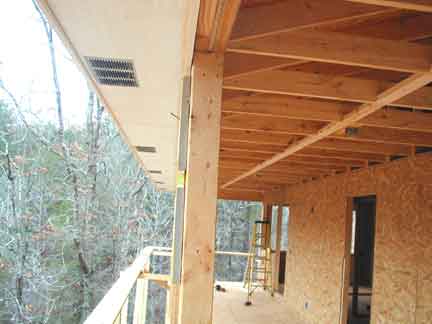
Then the garage gable (with angled wood scaffolding):
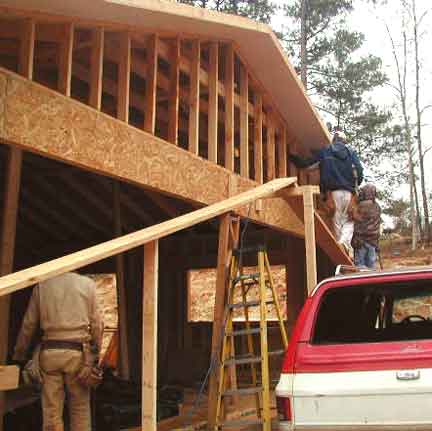
The whole front of the house is a work site and staging area. Front left, sawhorses for cutting primed soffit boards and waferboard to size. Front center, the scaffolding for building the garage roof trim, with a siding gun on it. Middle distance, the scaffolding for the front and size of the house, with a 32' extension ladder for easier access than by the staircase. Back left, I've just primed eight more 1x6s and six more 1x2s. The smoke over the primed boards is from the fire -- it's been below freezing for two days, with a stiff wind that makes working almost painful.
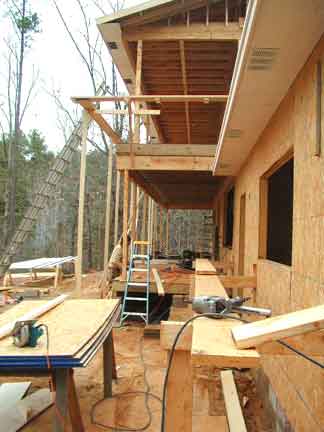
February 19: the back of the house, with the house wrap going on.
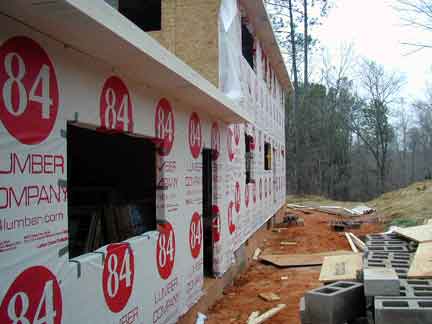
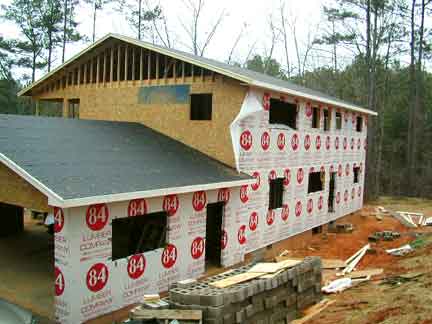
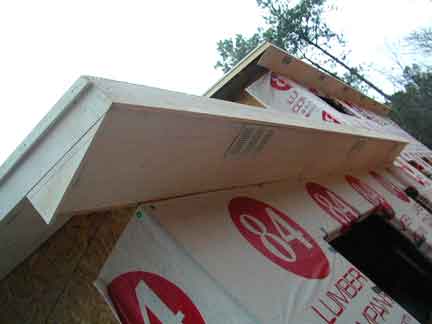
More: main index | framing index | garage | first floor, joists and subfloor | first floor, walls | first floor, rooms | first floor, gallery | stairs | second floor, joists and subfloor | second floor, walls | second floor, rooms | second floor, tub | second floor, gallery | attic | garage roof | house roof | roof trim
