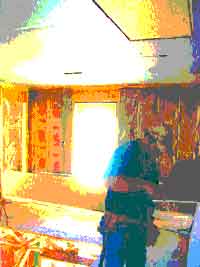
|
|
Drywall
April 12: the crew starts hanging drywall upstairs. The master bathroom:
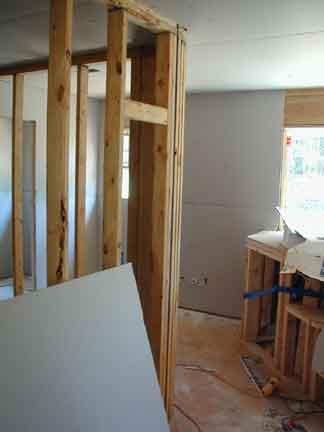
The master bedroom:
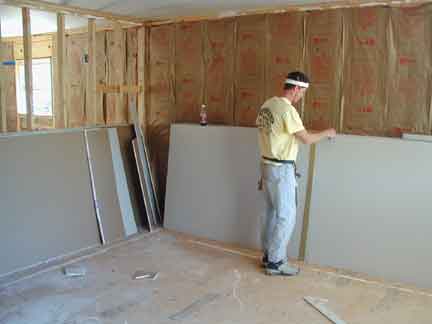
The upstairs hall:
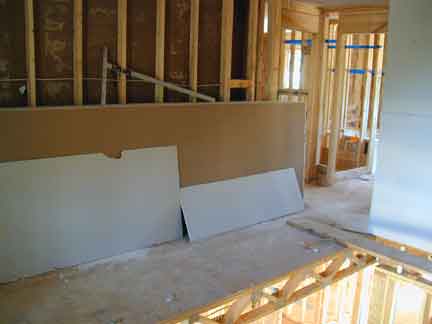
Anna in the upstairs hall:
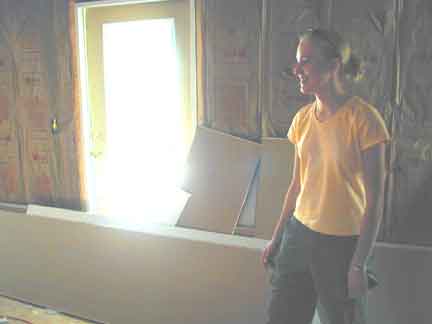
Next morning, April 13. The stairwell from upstairs. The drywall crew punched a hole through my sound board for their walk board.
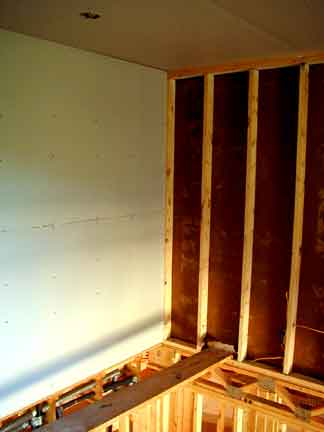
The up-topped-off chimney in the closet of the upstairs bedroom:
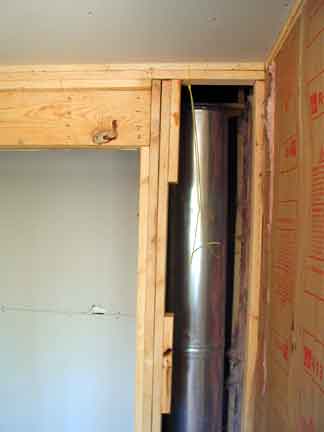
The upstairs hall from the landing:
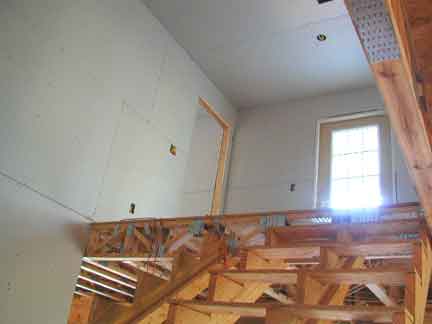
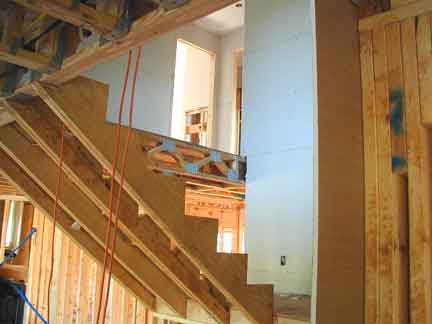
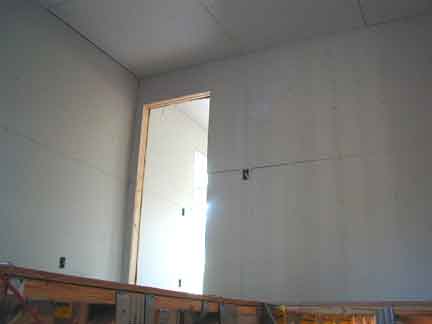
The master bedroom. The dark doorway on the left goes into the (windowless, hence dark) walk-in closet; the righthand doorway goes into the master bathroom.
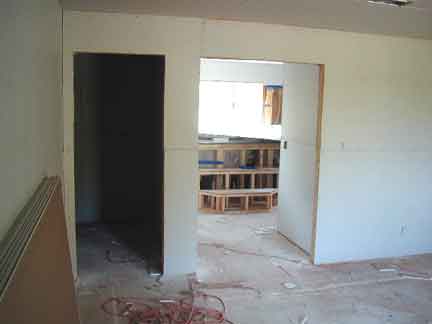
The view across the stairwell from the master bedroom doorway, to the small upstairs bathroom. The unrocked rectangle on the left will be an access panel for the shower faucets.
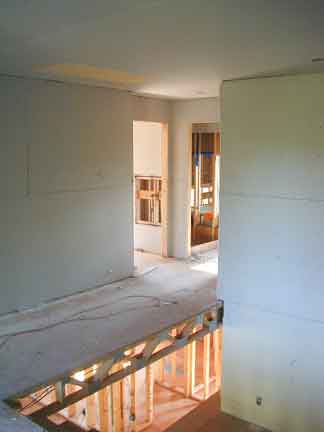
The study:
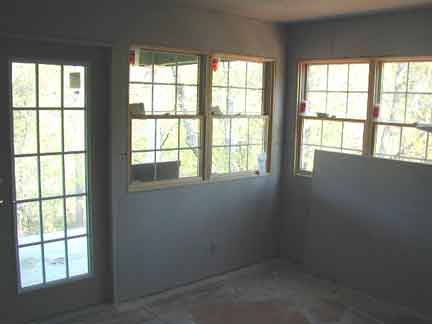
The round corner in the master bathroom:
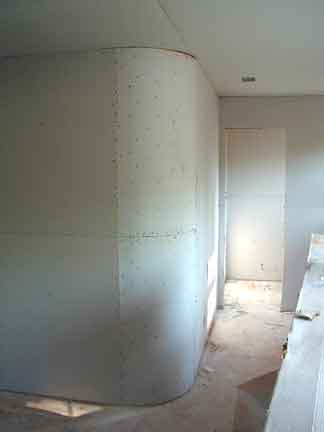
The walk-in closet:
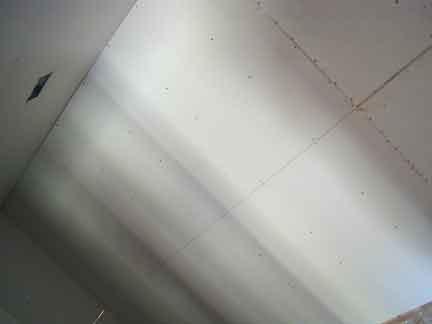
The shower in the small upstairs bathroom. The drywall crew put regular drywall up instead of green rock; this will have to be replaced. Below the drywall will go concrete board and tile.
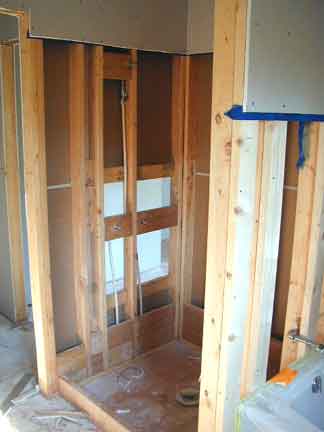
The bathtub in the upstairs bathroom:
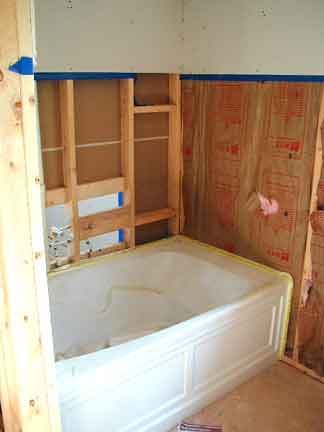
Where the toilet and vanity will go in the upstairs bathroom:
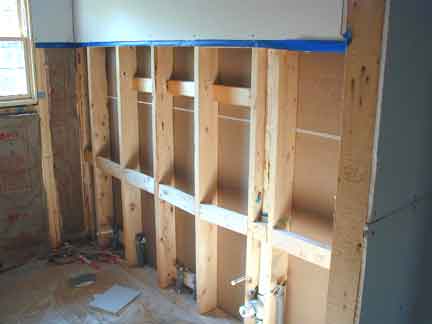
The access panel (in the upstairs back bathroom) for the tub faucet:
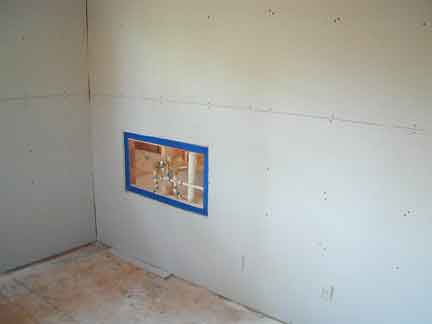
The access panel for the shower, with a view into the bathroom:
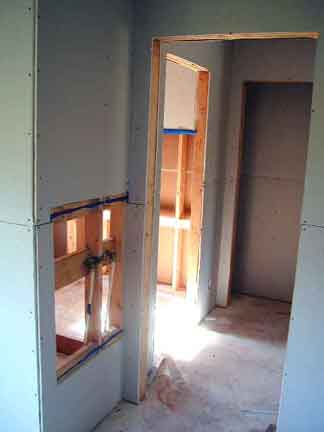
April 14: downstairs is sheetrocked and the floors covered with clear Visqueen (to protect them from the joint compound once the sheetrockers start mudding). Standing in the living room, looking back toward the back hall. The large opening is for the pocket door into the small downstairs bathroom:
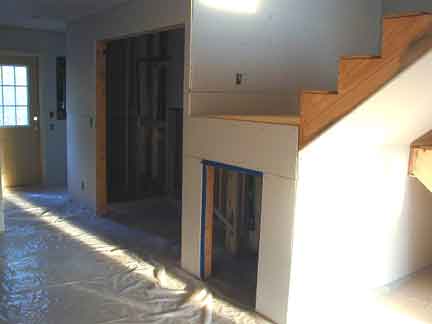
The hall closet and dining room:
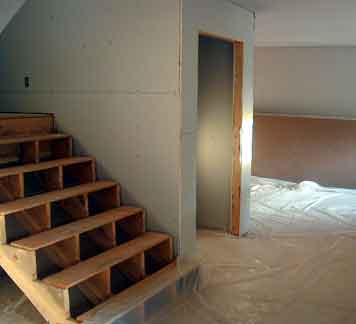
The kitchen and breakfast nook viewed from the dining room, with the setting sun pouring through the dining room windows:
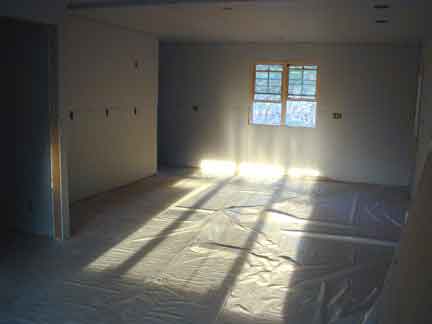
The same thing in reverse: the dining room from the nook.
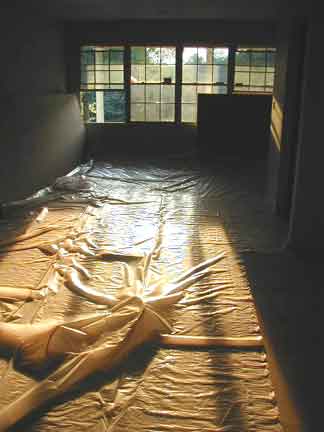
The laundry room, with access panels into the little bathroom (lav on left, shower on right):
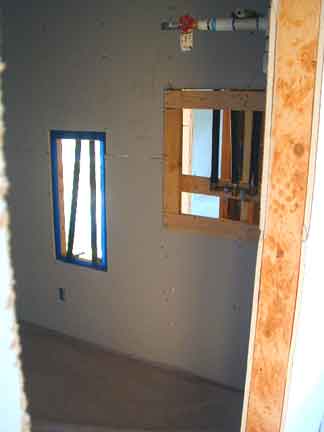
The back hall, linen closet at far end:
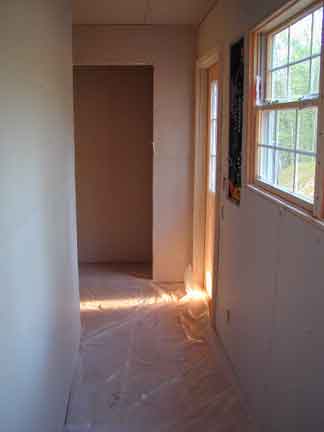
Coming back around out of the back hall, looking toward the entry door (large opening for small bathroom pocket door on left):
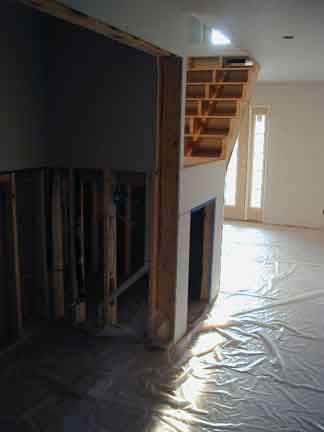
The entry hall and stairwell from the living room:
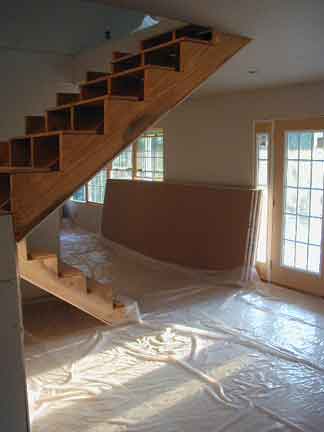
The living room window seat, with leftover sheetrock piled up beside it:
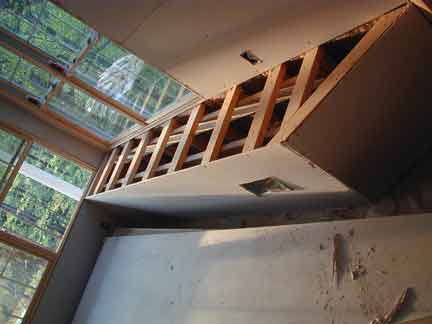
April 17: last mudding and sanding. Anna in the master bathroom:
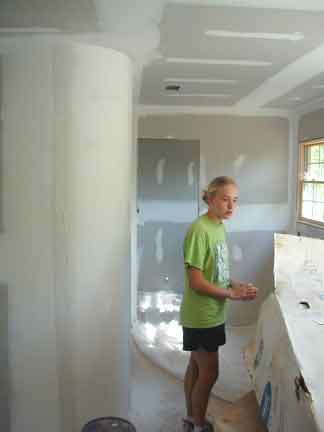
A sander in the upstairs hallway:
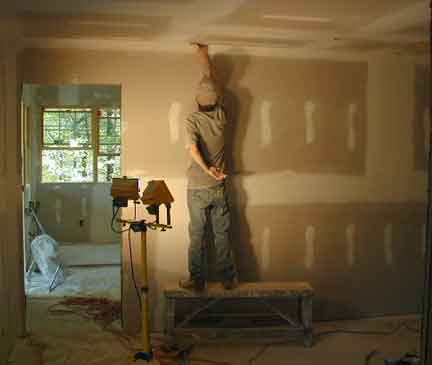
The back wall of the study:
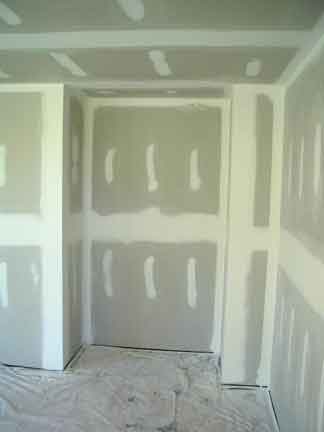
The upstairs back bedroom:
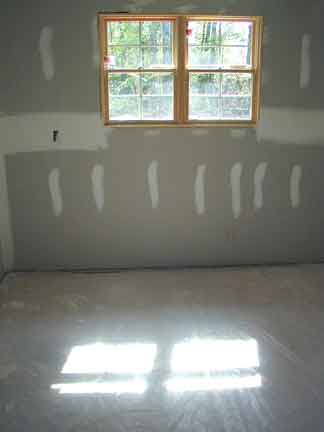
The breakfast nook:
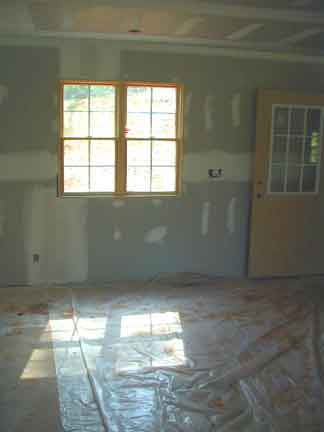
The dining room:
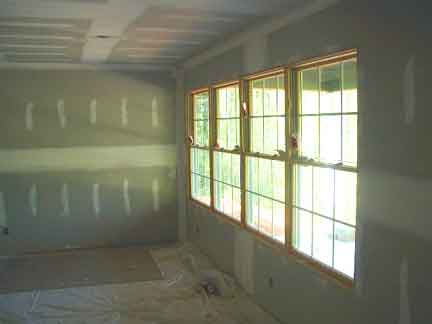
The living room:
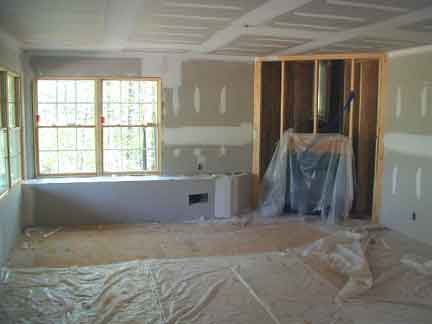
The back hall:
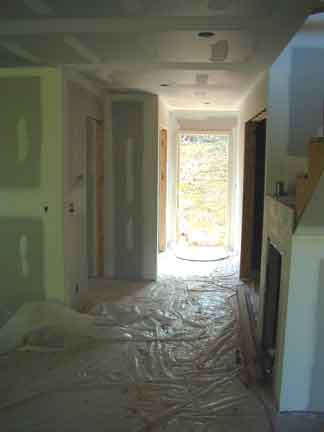
The downstairs back bedroom (what's wrong with this picture?):
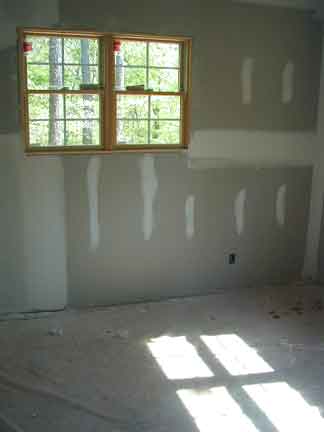
More: index | precut | pond | tree cut | grading | driveway | house site | dry creek bed | footings | foundation | framing | doors and windows | siding | roofing | exterior painting | utilities | galleries: columns and decking | insulation | drywall | interior painting | paving | flooring | cabinets | lawn
