
|
|
Doors and Windows
February 19: the windows and doors are here and ready to be put up.
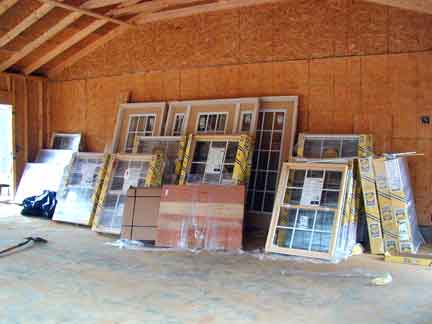
Philip and Mark installing the first window from the outside, in the breakfast nook:
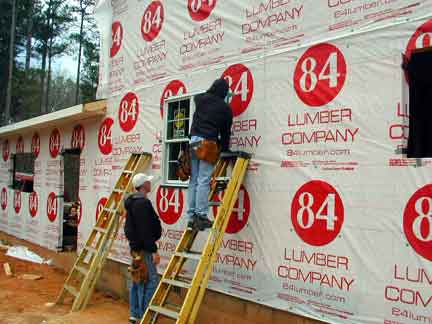
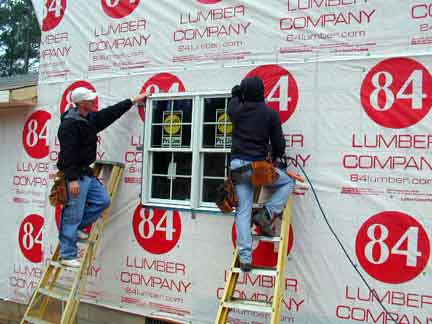
Dave adjusting it from inside:
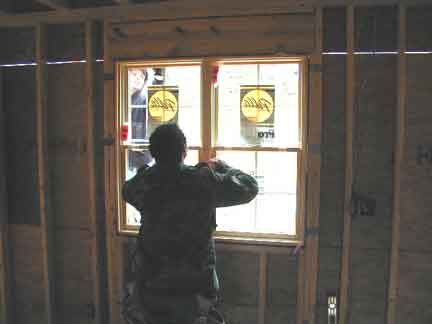
February 20: the house wrap is up on the downstairs front, and the living room side windows are up.
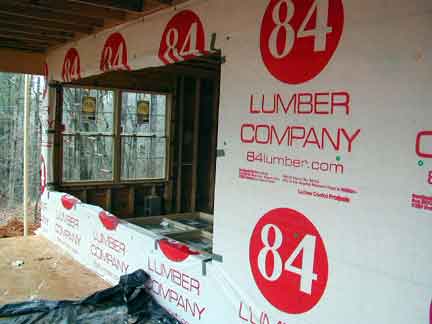
The same from the inside, with the front windows mulled and ready to install:
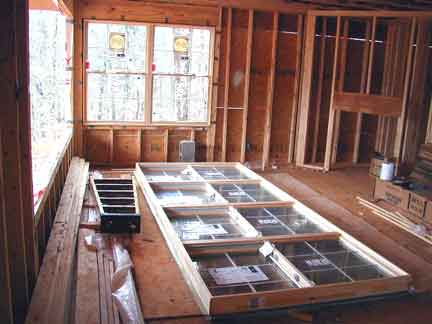
The side windows in the study, upstairs, are in too:
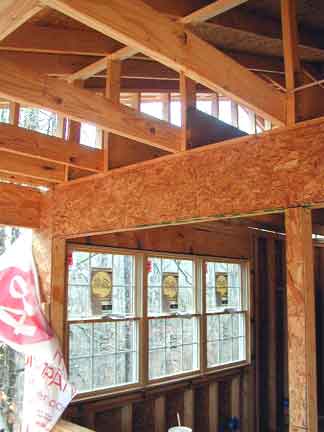
The back (east) side of the house, with windows going in and siding going up:
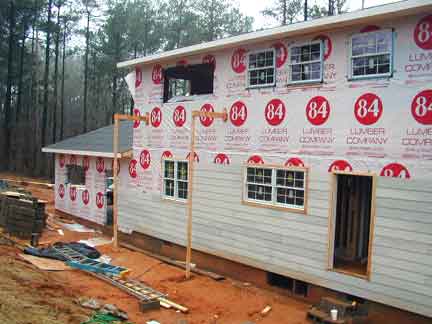
The north side of the house, with the gable still uncovered:
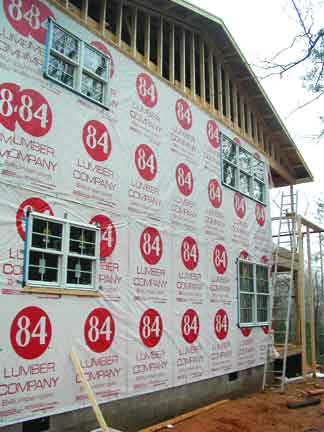
February 28: the living room windows are in, and the entry door is waiting to be put in next. The box in the middle of the room is the fireplace, waiting to be installed next.
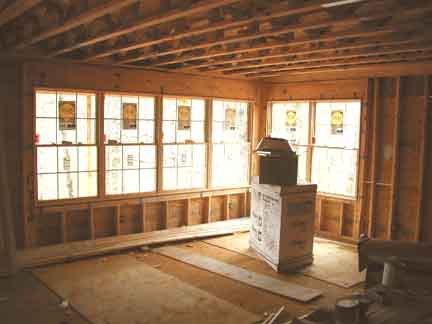
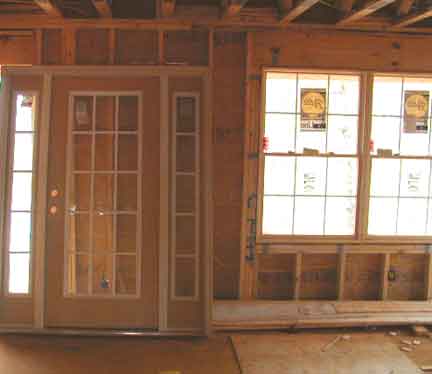
March 3: putting the bay window in over the Jacuzzi. Dave pushes it out the window bottom first to Casey and Philip (sitting) and Mark and Devon (standing):
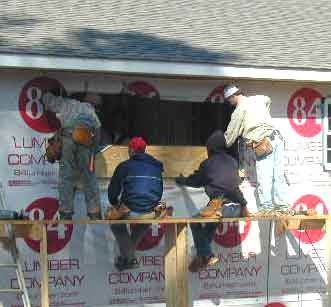
They receive it and hoist it into place:
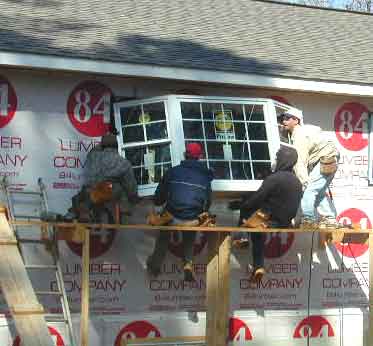
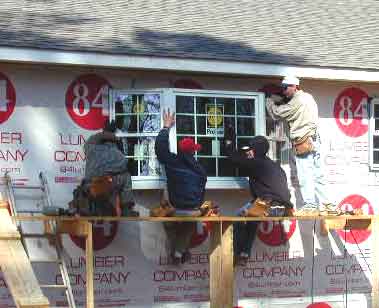
March 4: the full bay window effect is achieved with framing and siding.
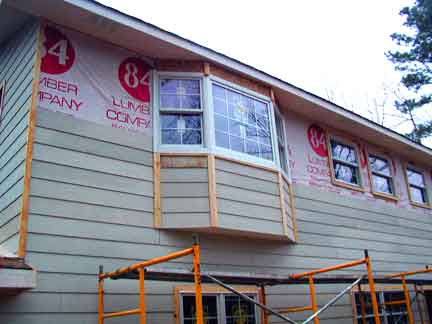
March 7, 5 pm. The first-floor gallery in the setting sun, with no siding on the living room wall yet, but the window in place and a primer on the trim:
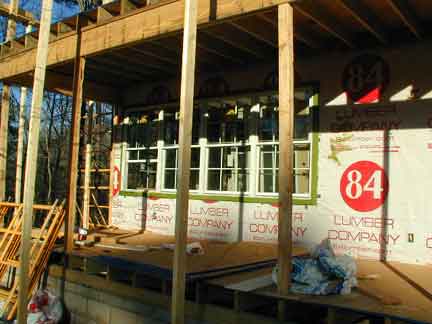
The same window from the inside:
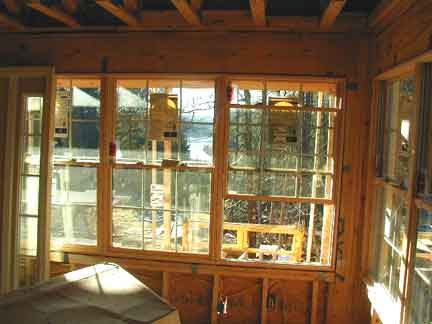
The bay window over the tub platform, with the Jacuzzi removed so I can add another 1/4" layer of plywood to the decking:
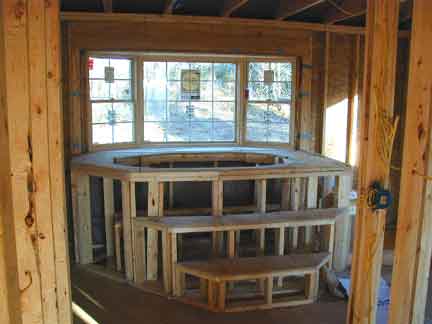
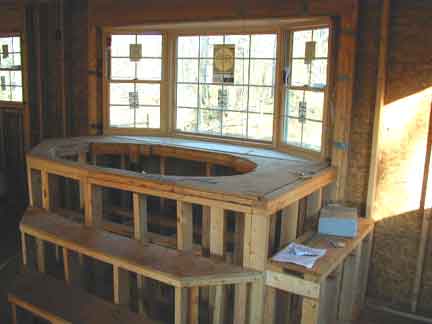
The study, with the right-hand windows in place and the 15-light door leaning up against the wall, ready to install:
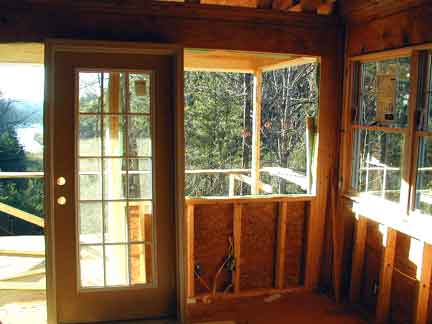
The master bedroom, with the front window ready to put in:
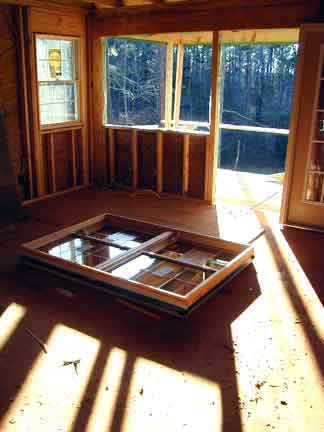
More: index | precut | pond | tree cut | grading | driveway | house site | dry creek bed | footings | foundation | framing | doors and windows | siding | roofing | exterior painting | utilities | galleries: columns and decking | insulation | drywall | interior painting | paving | flooring | cabinets | lawn
